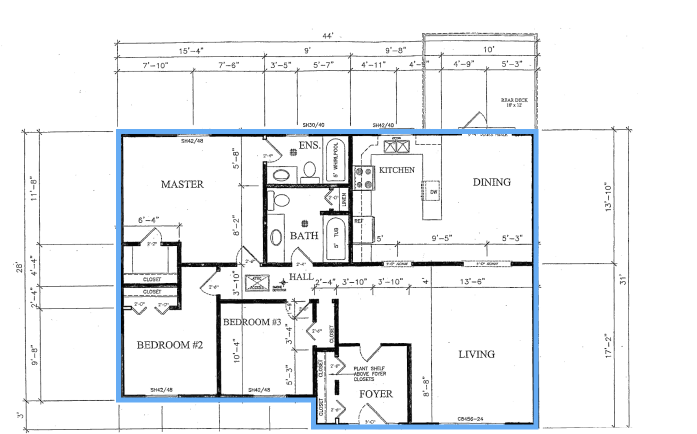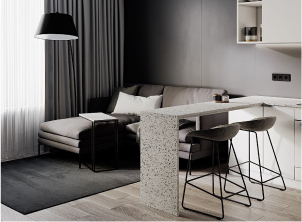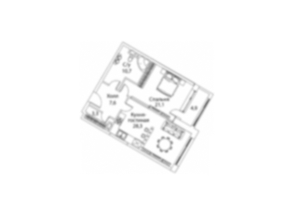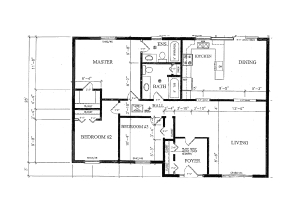
Please follow the link in the email to activate your account

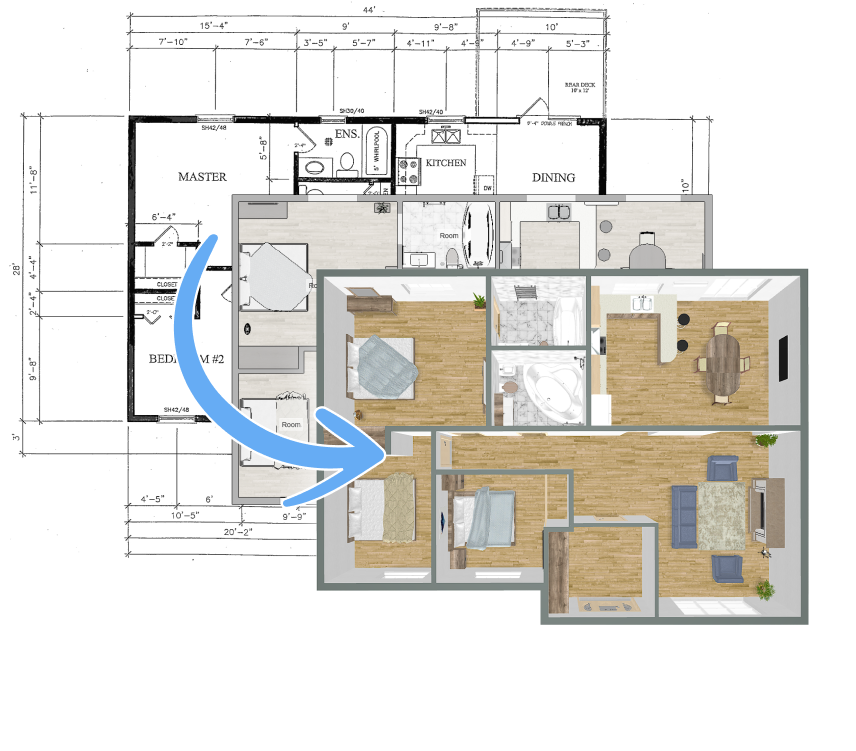
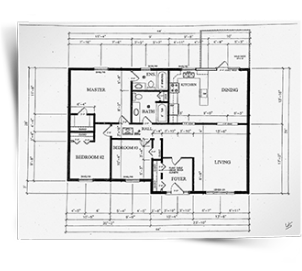
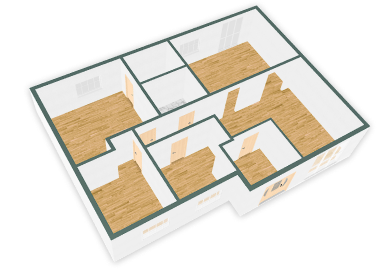
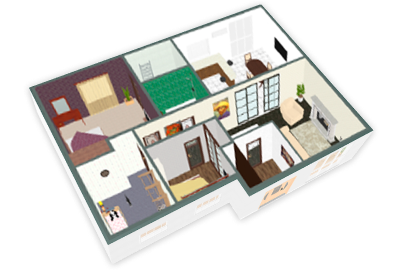
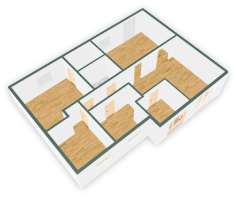
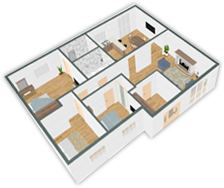
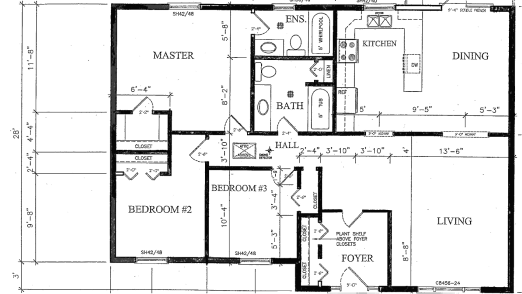


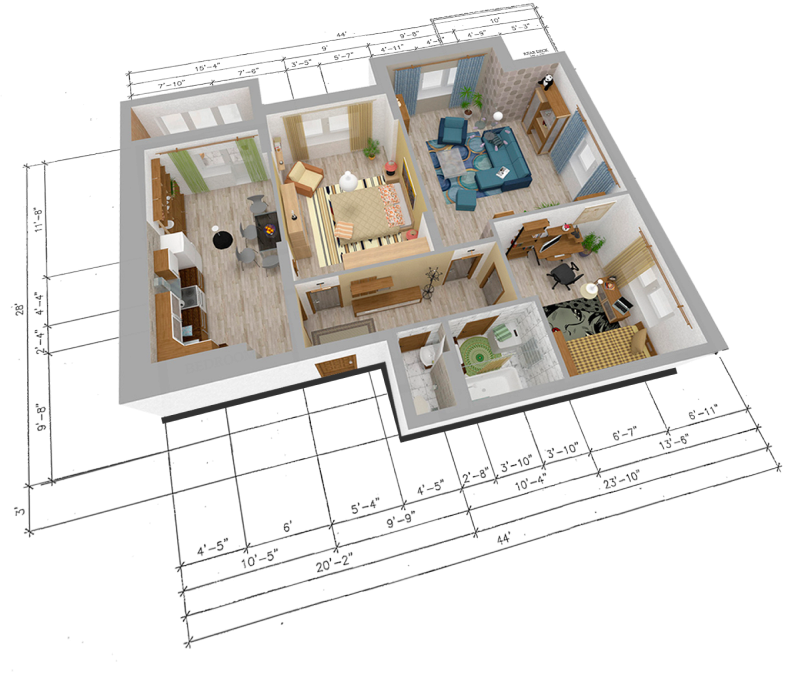
Whether you're a professional envisioning new layouts or a homeowner planning renovation, Roomtodo offers indispensable tools bringing design concepts to life. Rendering the space provides crucial insights for everyone looking to turn 2D floor plans into 3D models.
Let’s explore how the algorithm for replacing house 2D plan with 3D environments works in Roomtodo software.
Start by creating a precise blueprint, then open it in Roomtodo. Once the digital version is ready, you can instantly begin to convert floor plan from 2D image to 3D scene. This inspiring process sparks imagination, without requiring special technical skills.
The steps to convert 2D pdf floor plan to 3D are simple, but when you upload 2D floor plan to 3D model, keep in mind that the original drawing must demonstrate exact measures. Unfortunately, users' blueprints frequently contain imperfections. Roomtodo tutorials let everyone draw error-free sketches of the apartment effortlessly, avoiding these issues.
Use Roomtodo to convert 2D home plan to 3D, attentively defining walls, doors, windows, other structural elements. You’ll get an amazing overview of the floor layout, since this free 2D to 3D floor plan converter online provides high-quality images, representing designs in final form.
Review the result for accuracy, then effect necessary adjustments with Roomtodo's real-time editing capabilities. Make it true-life by adding furniture, textures, coverings, choosing from our extensive catalog. If it meets all expectations, show this 3D representation to friends for feedback, sharing the obvious advantages of seamless 2D plan to 3D converter online.
Renders have become quite ordinary in the real estate, architecture, building industry, yet they still fascinate. When architects need to present projects in tangible form, the ability to convert 2D plans to 3D is crucial. This allows for the analysis of aspects such as sunlight exposure, airflow, structural integrity more effectively than with 2D plans alone. Three-dimensional versions simulate real-world textures, providing credible previews of how the finished project will look. But not only experts may be interested — learning the method to change 2D floor plan to 3D model sketchup opens fresh avenues for anyone immersed in online designing. 3D transformation lets originative ideas come true in a way that standard schemes just can't match.
If cost is a concern, 2D to 3D floor plan converters free of charge can be excellent ‘lifesavers’. Online platforms like Roomtodo provide basic yet effective functions to convert 2D plans to 3D images, staying available to all. However, before converting 2D floor plan to 3D model sketchup we must ensure that all dimensions are accurate. Even slight errors distort the result, that’s why creating of 2D building plan drawing is a vital step.
Roomtodo online renders deliver excellent visual clarity thanks to well-calculated schemes. Our floorplanner produces both 2D and 3D designs with high precision, effectively handling each perspective.
For those who want to convert 2D floor plan to 3D apps currently offer numerous benefits, but the process is more challenging than it seems. Successful transformation requires:
If you convert 2D floor plan to 3D online for a one-room apartment, it might take about an hour, but the convertion of house plan 2D to 3D for spacious residences could take much more time — potentially a day or even more.
Roomtodo greatly simplifies the transformation of floor plans 2D to 3D visualizations. It's swift, intuitive, and accelerates efficient progress with building projects. All you need to do is send your floor plan. Within 24 hours 2D to 3D floor plan converter online free will deliver a fully rendered version. Once you have the realistic layout, personalize every aspect of it, choosing coverings, decorations, interior items from the rich online catalog.
The intuitive interface of Roomtodo 2D to 3D plan converter facilitates design tasks, making converting accessible and clear. It not only creates 2D & 3D floor plans with ease, but offers comprehensive features enhancing your capabilities.
You can:
Our professional software will save significant time, guarantee perfect technical execution, and provide the possibility to convert 2D to 3D house plans in a fun, engaging way.
Online constructors help convert 2D to 3D house plan rapidly yet precisely, saving energy for other steps. The unique Roomtodo tools, which you won’t find on similar platforms, make this task manageable even for those without extensive technical expertise in converting 2D floor plans into 3D images.
While almost all online room planners follow the ‘traditional’ logic of building walls, Roomtodo invents completely new solutions that can be really indispensable in a non-standard case, such as a complex wall configuration. Thanks to a completely different mathematical approach to constructing walls, which is based on internal and external contours, Roomtodo planner draws walls of any complexity in minutes. This enables creators to successfully convert 2D plans to 3D online free and encourages many fun style experiments.
When you convert 2D house plan to 3D for business projects, immersive, interactive visuals promise deeper connection. They provide a realistic perspective of how the residence will look, helping to define proportions, scale, spatial relationships. Here, 2D to 3D floor plan converters free your creativity, empowering the bravest design experiments.
For those seeking robust solutions to convert 2D house plan to 3D free, the perfect moment has arrived. Advanced software options expand powerful features that promote detailed customization, making the final version exactly reflect the original blueprint.
3D models serve as a common language in the world of architecture. They bridge the gap between creators and clients, conveying different visions, construction aspects, while stimulating dynamic interactions in a friendly manner.
Vivid versions of your shop or restaurant let you think through every little detail of the interiors, including furniture placement, lighting, color schemes. Using Roomtodo to convert 2D to 3D floor plans guarantees careful consideration of all essential elements. This precision helps spot potential issues before construction begins, preventing additional expenses. It’s pivotal when creating both 2D and 3D house plan.
Visualizing spaces in three dimensions shapes deeper, individual design aesthetics, refining project outcomes. The effective way to achieve this goal is to convert 2D floor plan to 3D online free. Start exploring Roomtodo today – transform your sketchup 2D to 3D floor plan without effort! The comprehensive features make Roomtodo an ideal tool for anyone who values practical strategies.







