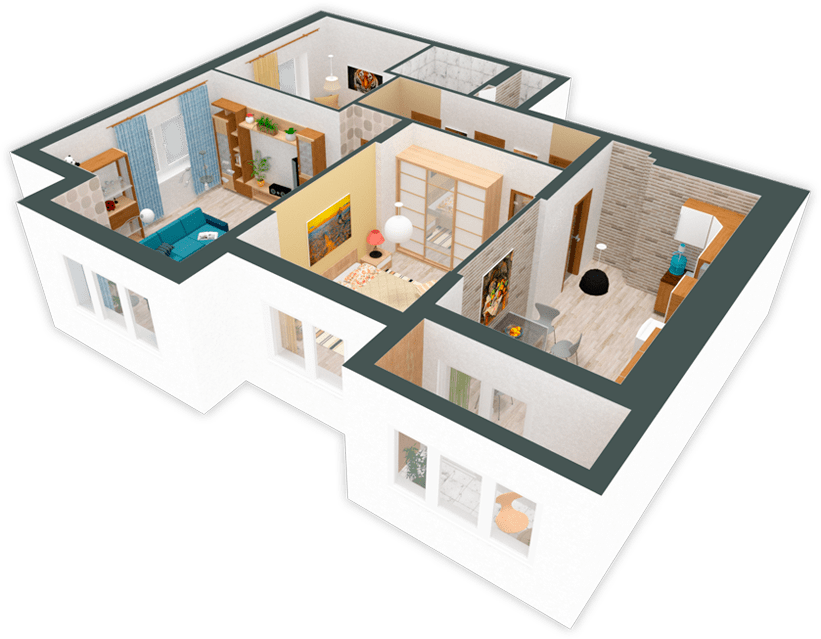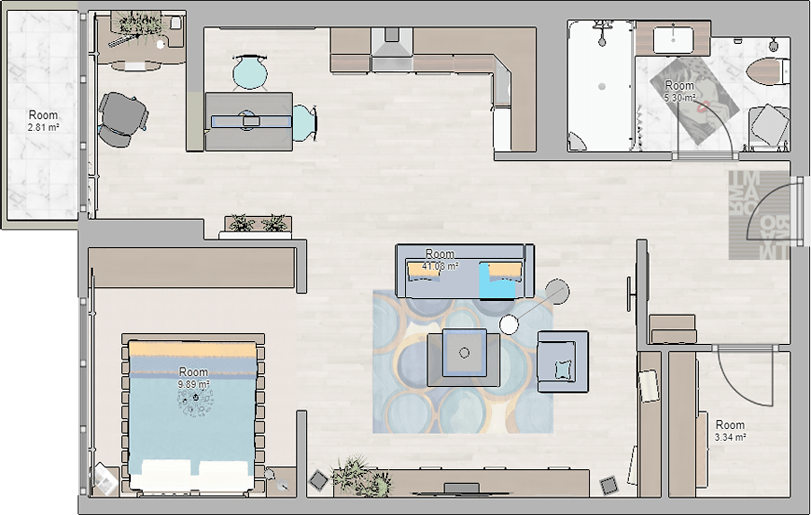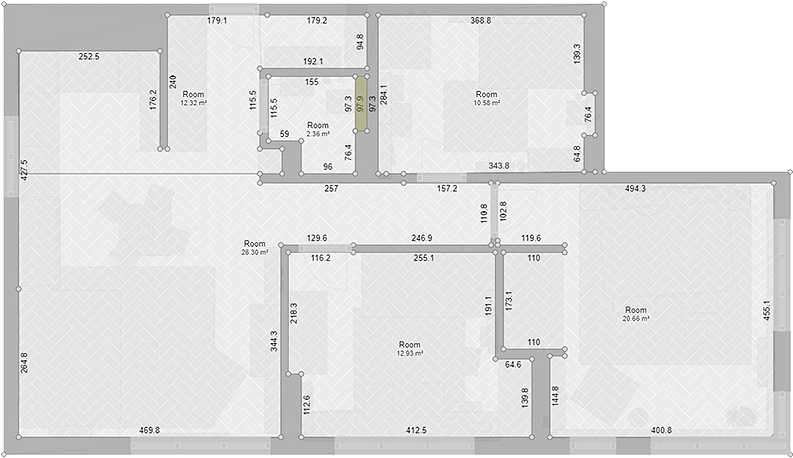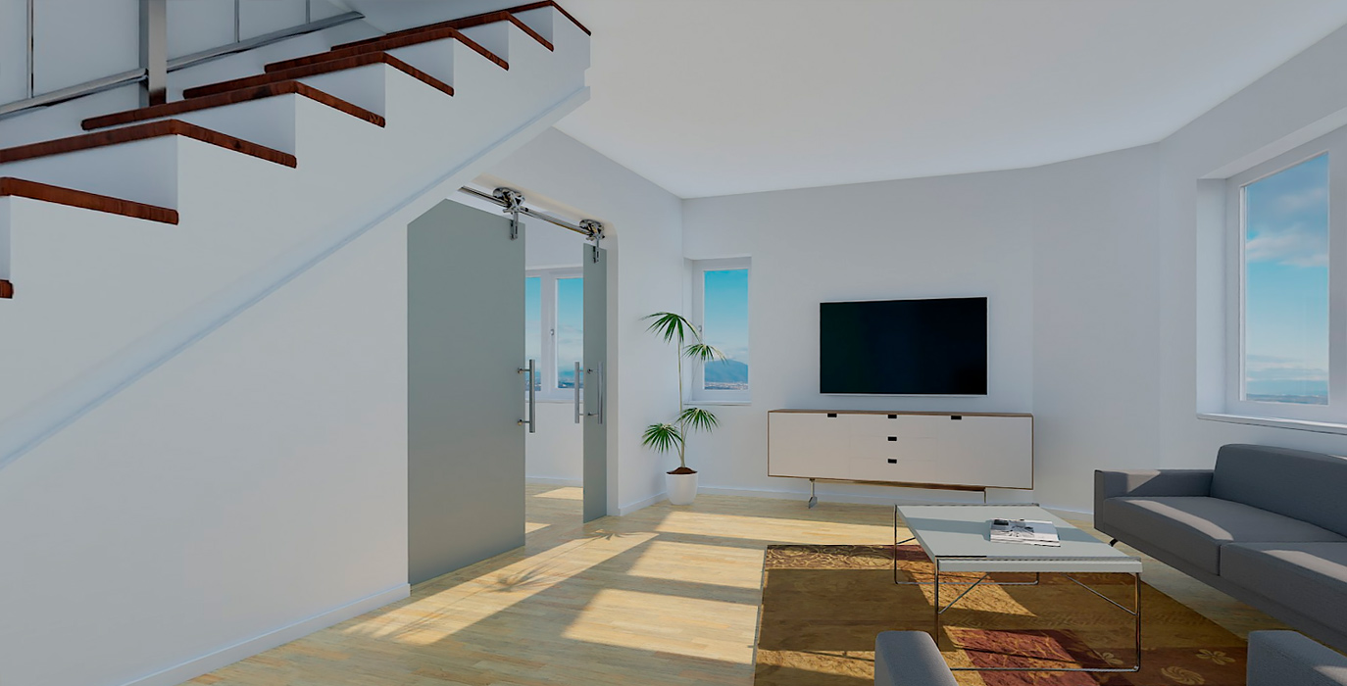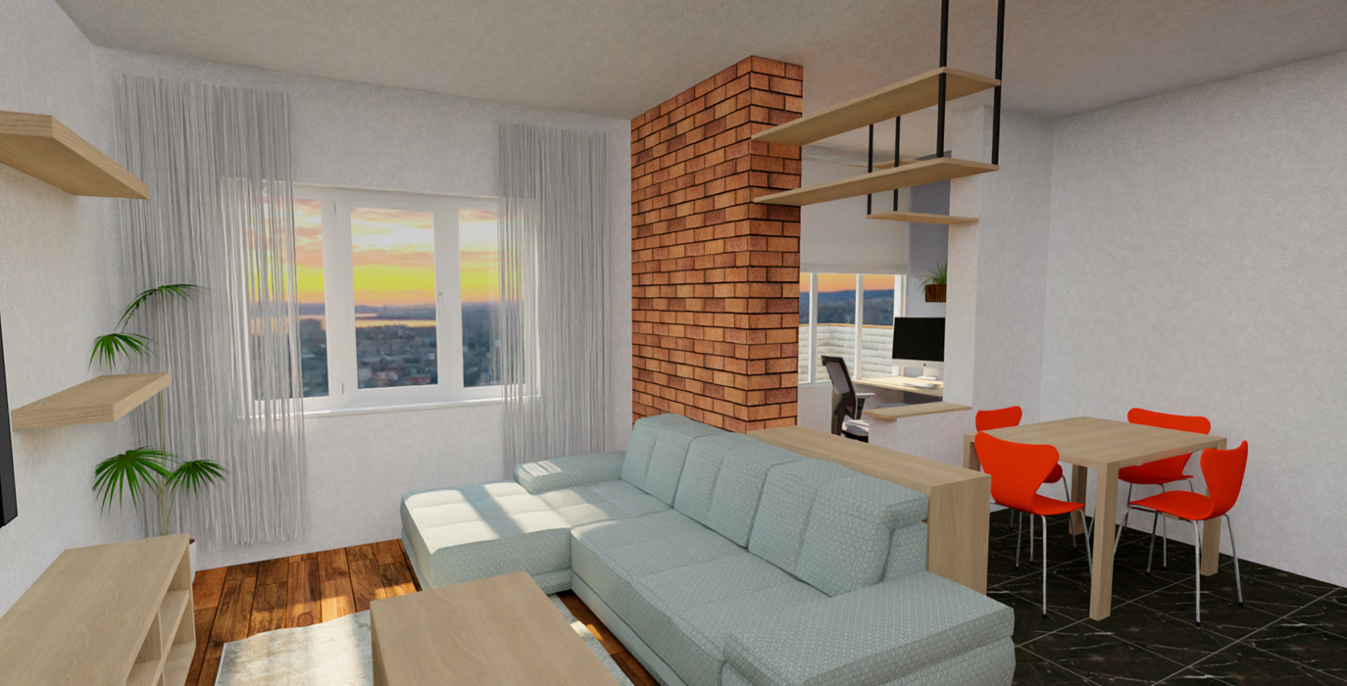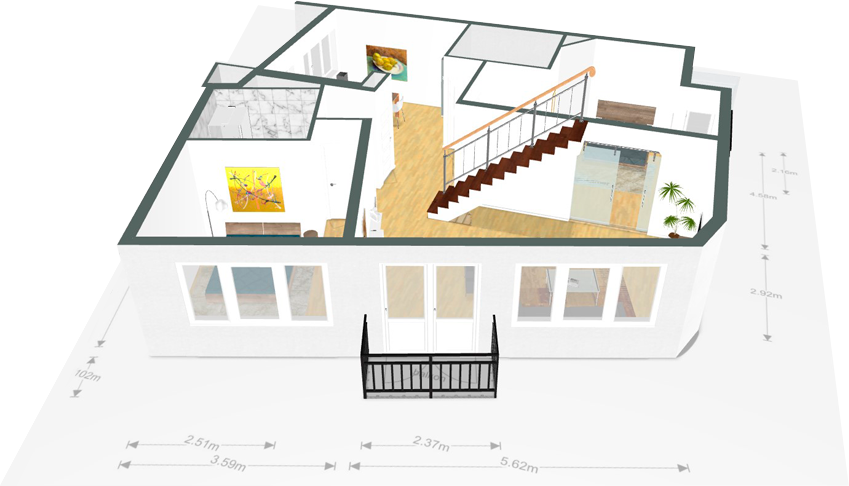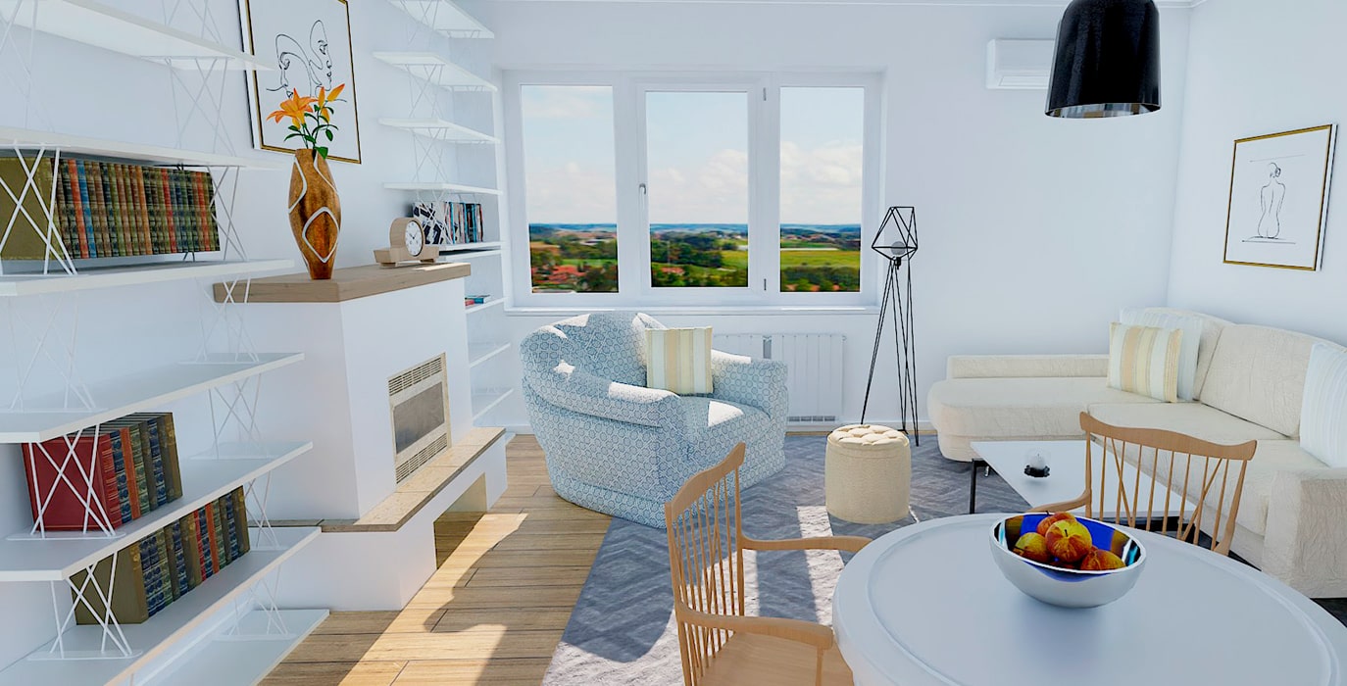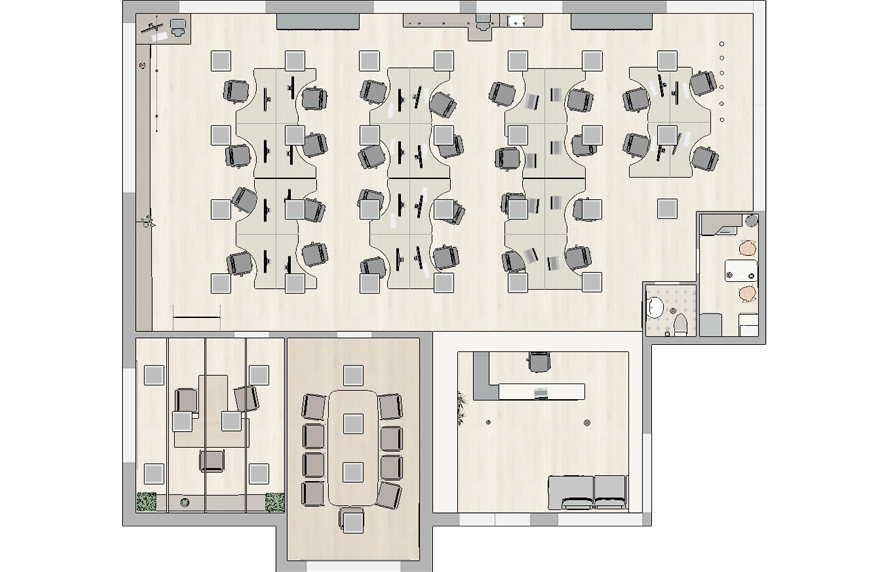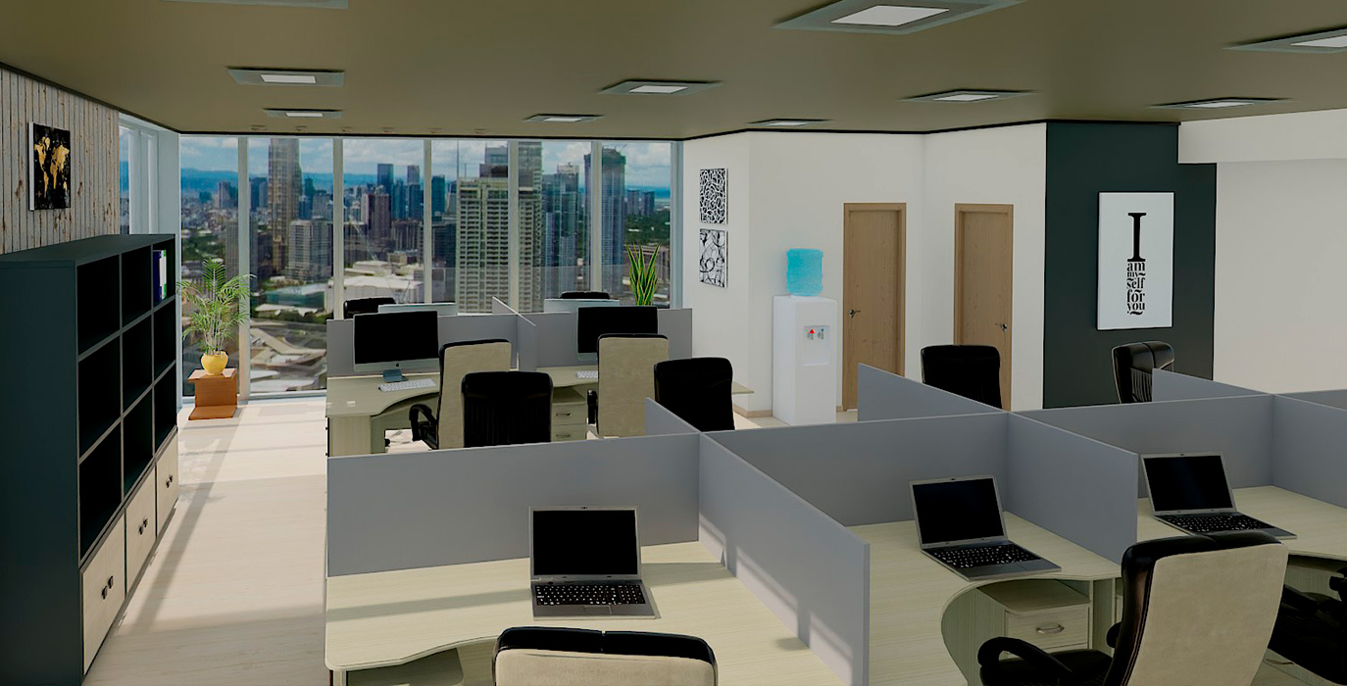
Please follow the link in the email to activate your account
There comes a time, when you move into a new home. Often this house has just been built and you have a chance to finish the renovation yourself. But first, you need to know what the house will look like. The floor planning software on our website will help you with this.
The Roomtodo service was created to help people without specialized education create a 3D floor plan on their own. Our program has easy-to-use s and different capabilities. By using Roomtodo, you can independently create a drawing of the room, come up with the placement of the walls, select the finishing materials, doors, windows, and the furniture. It doesn't take long to explore the possibilities of the floor planning software. You and your kid can build his room together, so he will have the opportunity to choose all the items for his room by himself. Next, you can select the walls and decor elements. After you finish the process, you can view the floor in the first person, which gives you an experience of walking through your new home.
By using Roomtodo, you will see and know exactly how to plan your house and finish the construction. Roomtodo has a free floor plan design software, but if you need to add custom materials or furniture, you need to buy a PRO account. It is not very expensive and will be definitely cheaper than hiring an architect or designer
If you are in business, you often need premises, which can be either an office or a building of your company. If you've bought the property and are renovating or building yourself, you need to make good use of the space. Using Roomtodo, you will be able to see and decide for yourself where your office cabin will be located, and the placement of your employees in the office space. You can choose the material and build walls, windows and doors, place chairs and desks. Before that, create a drawing. Start your office design with Roomtodo and then share your work with your friends on social media.
Roomtodo benefits:
If you are looking for the best floor planning software, you need to try Roomtodo. Now there is no need to constantly rearrange furniture and change the purpose of each room. With the help of 3D software layout design, you will be able to visualize where it is preferable to place the table and other furniture or articles, and in which room the warehouse will be located. It is not only easy but very exciting to plan a space for your business with your team and then share the layout with friends on social media. Also, Roomtodo will be useful to you if you are engaged in business in the field of construction, real estate or interior design. We provide many options for easy use of our service in your projects. We want our free floor plan design software to help each client achieve their goal.
The building plan gives an idea of the configuration and dimensions of the building, reveals the shape and location of individual rooms, window and door openings, piers, main walls, columns, stairs, and partitions. A drawing is created for the plan, and if you want to make it yourself without having any special knowledge, you can use the free drawing software for floor plans. Roomtodo provides flexible options for planning, designing, and viewing 3D models of your premises. It's all free, but for more or enhanced features, you can buy the PRO version.
The software that helps to manage indoor space in virtual mode is gaining popularity. Software for floor plan allows people who do not have 3D planning skills to create a 3D visualization of their idea easily. The platform is suitable for business purposes as well as for everyday use. You should apply flooring plan software to get what you want, where you can place windows, doors, walls, partitions, and other things without hiring specialists. In addition, you can stylishly design the room and add stylish decor elements. In the end, you will see the result of your work and have an idea of how it will look in reality.
The online platform is characterized by simplicity and convenience. Any owner of a modern device can cope with the software functionality. The whole visualization process is saved, so the loss of information is excluded. Free software for floor plans is available to every user. However, if your idea is more complex and you need additional unique and non-standard tools for its realization, then you should buy a PRO account. This program is an excellent solution for business people who want to see the designed picture. Floor plans software will help you rationally distribute the space to make the object cozy and comfortable. The main advantages of the software program are the following:
Creating 3D models of your office and home becomes more accessible and enjoyable using Roomtodo software.
During our whole life, we arranged our household and place at work so that the atmosphere in the room was favorable and gave pleasure. It is not for nothing that many specialists work in design and construction, whose services are expensive and difficult to access. However, you can save money and visualize your idea yourself. Thanks to modern technology, developers have created a unique product that allows you to realize the most daring and exciting ideas. Roomtodo is considered to be the best software for floor plans. The uniqueness of the software lies in its functionality and the fact that it is available to any user for free. The demo version looks like a full-fledged program where there are many functions. Graphical processes are set up correctly, and visualization is realistic and stylish.
It is possible to use free software for floor plan design even if you do not have special and specialized skills. Using visual effects, 3D tools, and standard layouts, you create an office space, a children's room, or a reception facility rationally and without cost. It should also be noted that floor plans software for free has a simple interface and allows downloading to your device. The work takes place exclusively on your personal computer. A universal tool, such as free floor plans software, is well thought out and regularly modernizes its service according to users' wishes. There are video tutorials for those who find it challenging to use, which allows you to understand the specifics of Roomtodo.
