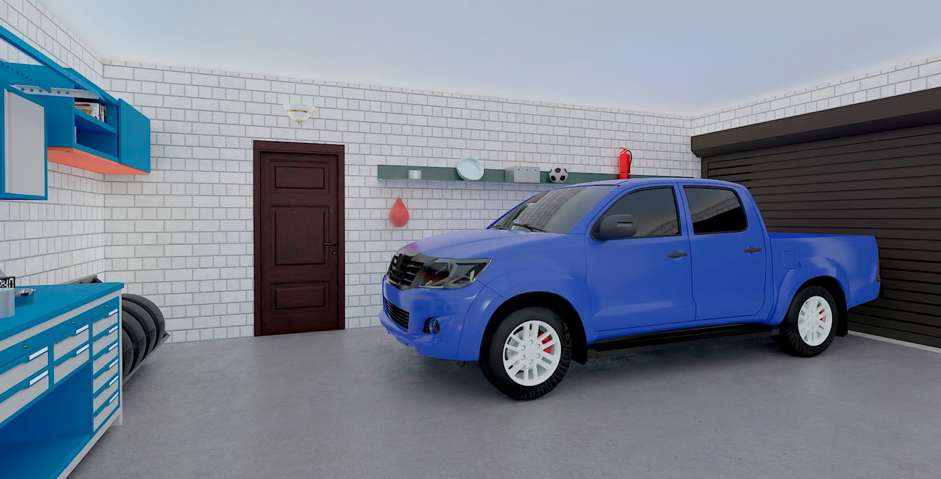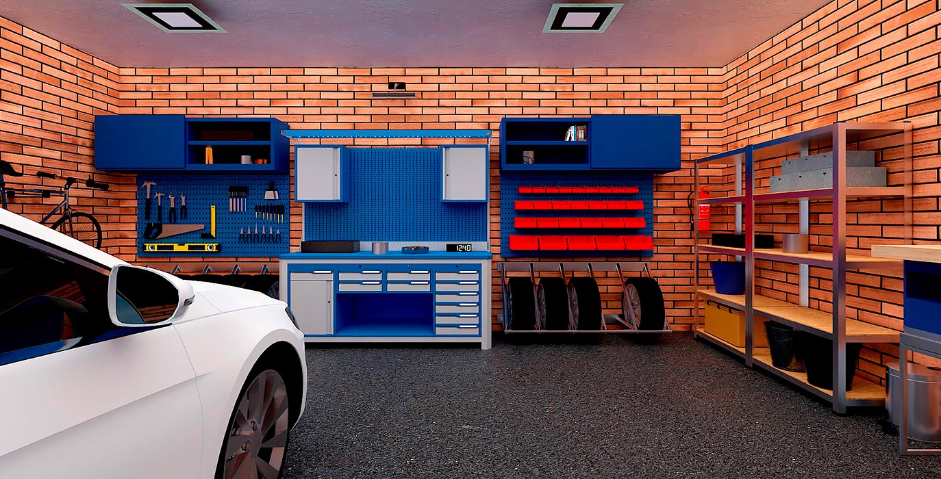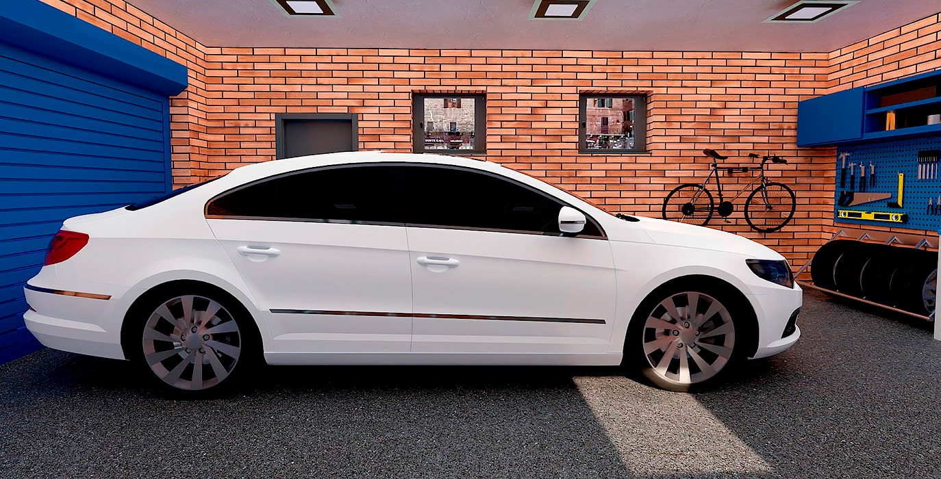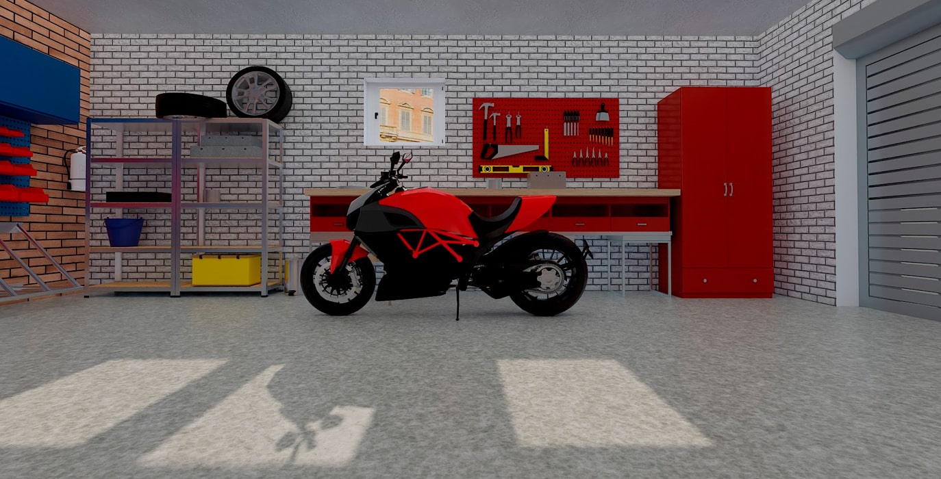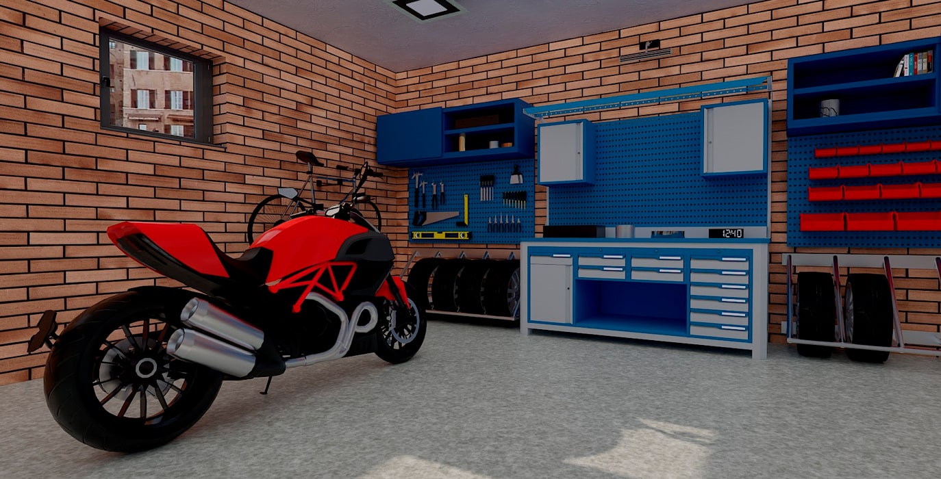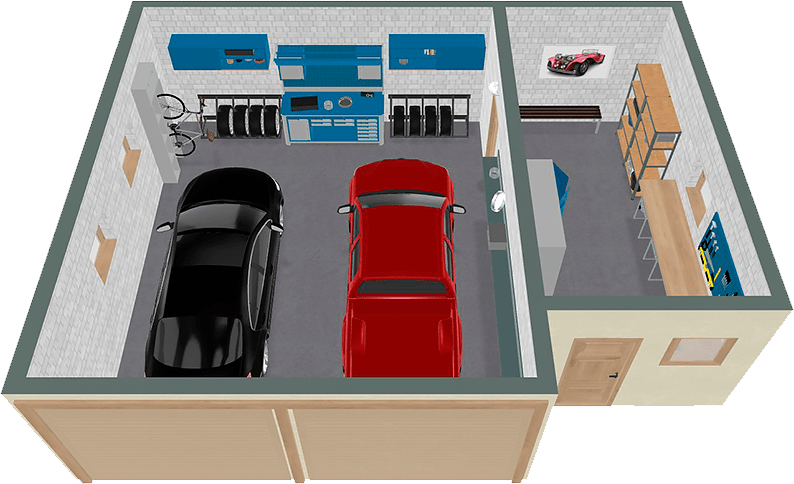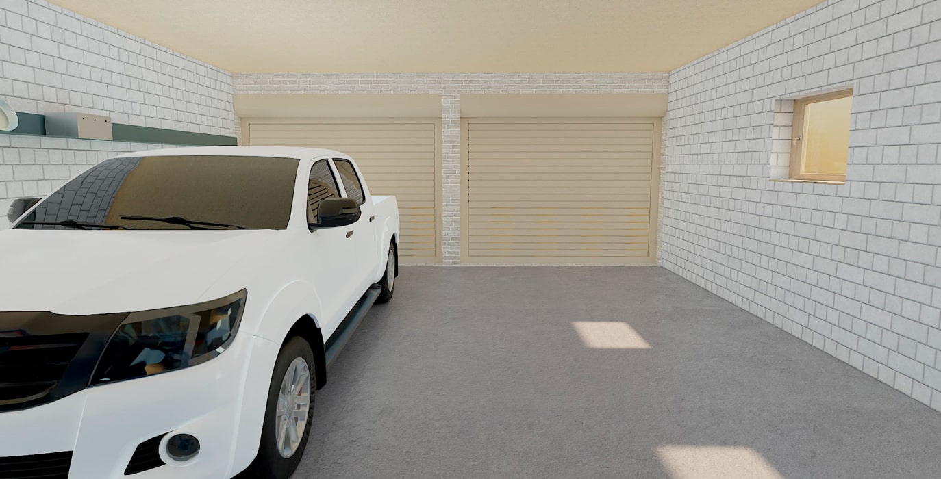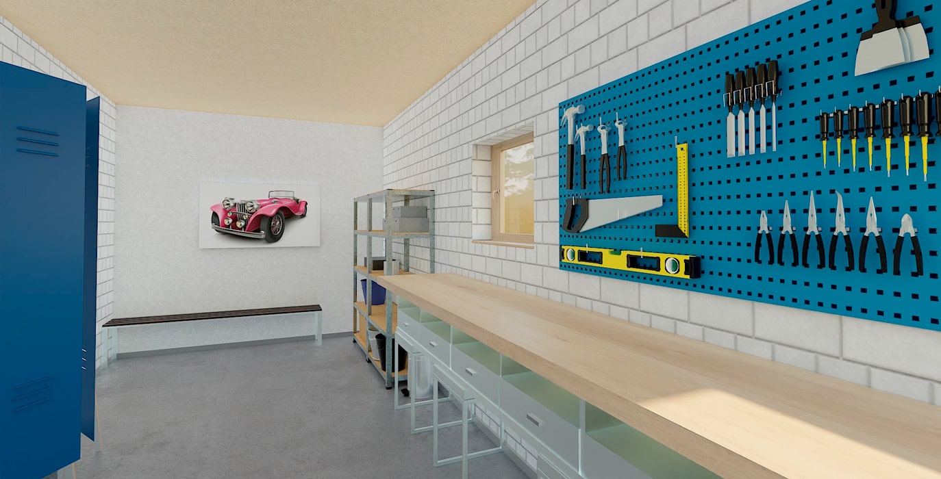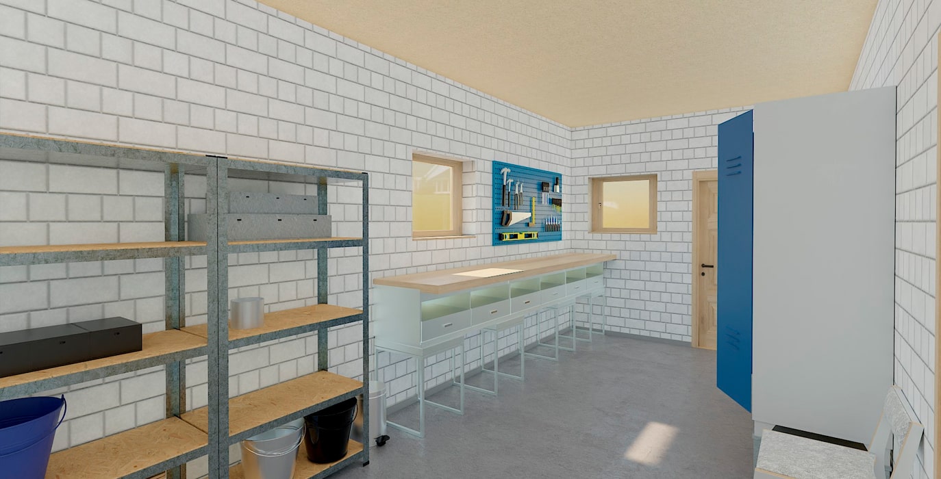
Please follow the link in the email to activate your account
Building a new garage is quite a troublesome process. However, a serious approach will allow you to do the work yourself without needing expensive specialists. Free garage planner will help you choose quality building materials and gates. Using the program, you can install suitable lighting, and organize storage systems.
So, the optimal design according to your requirements has been approved. The next question concerns construction materials. They must meet specific requirements: safety, resistance to external influences (dirt, chemical influences, impacts, and so on), and fire resistance. The best option is a brick and cinder block.
Next, the garage floor planner talks about how to choose the finishing:
Before you begin to equip the garage, consider everything that should be placed in it. It can be a car, furniture, storage containers, tools, and other accessories. If you plan to perform specific work in the room, you need to worry about zoning in the garage planner online free. It will allow you to allocate a separate corner or even equip a separate workshop.
Thanks to the specially designed garage floor layout planner, every car owner can design a garage room according to his taste. The attractive interface and simple navigation will not be difficult to use. Free garage layout planner has undoubted advantages:
Do you want to get the best results? Draw your garage project with the help of garage planners Roomtodo. It will allow you to create a model according to the drawing, choose the right finishing materials, and correctly arrange furniture and equipment. The user will appreciate the ability to perform a virtual visit. A realistic photo project is preserved.
A standard type room offers space for a car, a small area for things, tools, or a workspace. Realization will not cause difficulties if you take into account some points. It is essential to plan the area for car parking and places for cabinets, shelves, and work tables. It is mandatory to have ventilation: its absence will lead to humidity, and the car will begin to rust. An electricity supply is undoubtedly needed. It will allow you to be in the garage at any time of day. You can equip a terrace on the side of the garage with a table and a barbecue area.
Thanks to the garage planner software, you can get the best result, which will avoid difficulties during the renovation. With 3d garage planner Roomtodo, any user can create their own model from a drawing.
A large space is required to make the garage design as comfortable as possible. However, a small space can also be successfully furnished with the garage layout planner free. A special place is reserved for cabinets or shelves during the planning. It would be best if you placed them at a distance of at least one meter from the car. It will create space for free movement.
You can use cement (most commonly used), wood, tiles or a poured floor to cover the floor in the free garage planner. The last option is the most expensive. Wooden planks have a short lifespan, no more than five years. You should buy tiles of high quality, which can withstand heavy loads. Otherwise, it will crack.
What kind of gate to put in the garage? You can apply different options in the free garage floor plan designer:
Ventilation openings are installed on both sides of the entrance and the wall opposite the door, covered with unique grilles. It protects the garage from dampness and dust.
Lighting in the room can be achieved by installing window frames or placing light fixtures. It is also necessary to equip the functional area with sockets.
An inspection pit is necessary if you repair a car in the garage. You should take the following into account when setting it up in the garage planner free: cover the bottom and walls with concrete, create a drainage pit, distribute light sources, and provide a place for tools.
If you plan to build or decorate a garage, you can try different materials and shades using the garage workshop planner or garage conversion planner Roomtodo. You can create many interesting variations using a drawing of the room and a 3D model.
It is possible to add walls, windows, and doors and try on columns and other elements yourself. It will not require any skills or specialized education. The functionality of the application is as easy to master as possible.
With the help of craftsman garage planner software, the user can create a project of his garage using the available tools.
Many modules are available, allowing you to experiment with colors and find the best option.
Place the furniture as you see fit, choosing the most suitable arrangement, the way you want it, and selecting the ideal position. In this case, you do not need to invite an expensive designer. It is enough to open a garage storage planner. In addition to saving money, you will learn new skills. You may use them when you renovate a room in your house or offer your services to relatives and friends. All tools are completely free of charge.
You can also buy the PRO version. It opens such opportunities:
Having finalized the garage layout and adjacent area, you can share your design with your friends on social networks.
