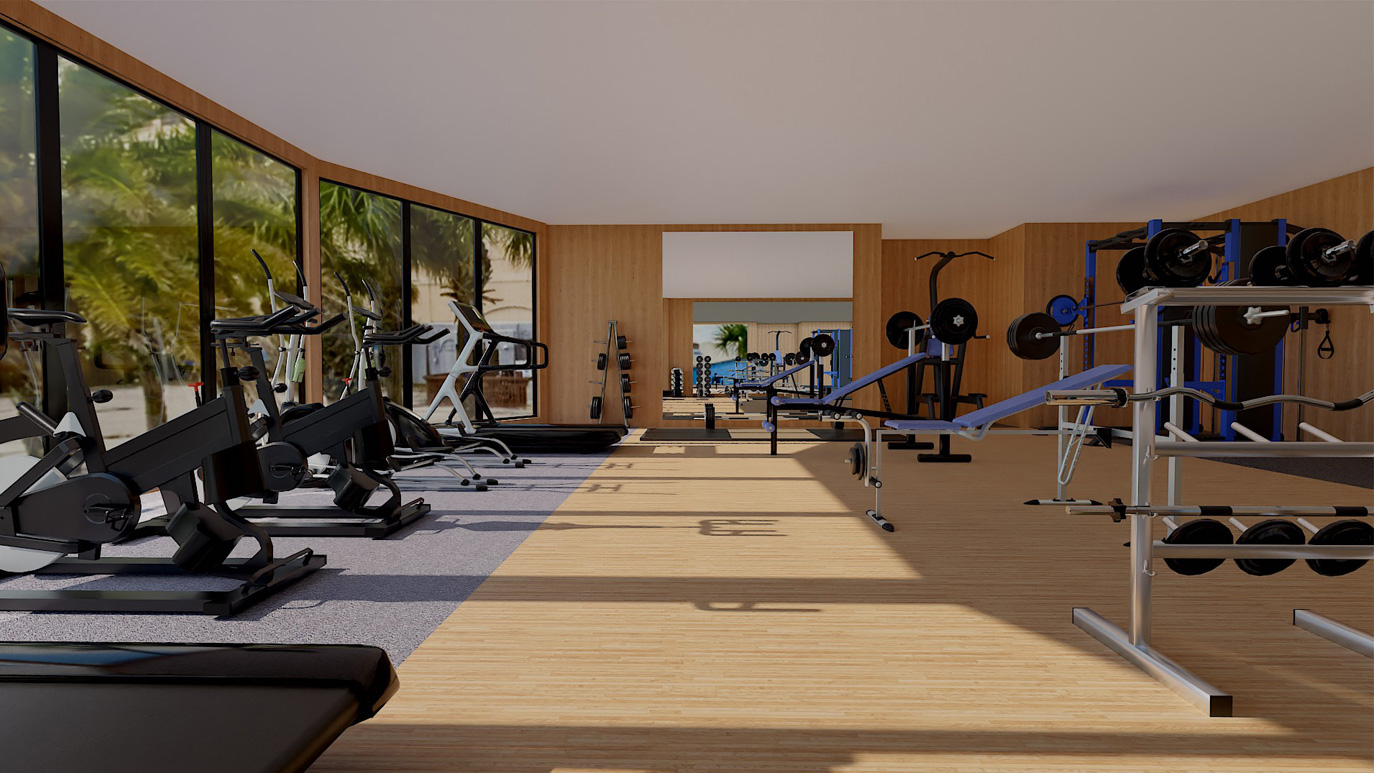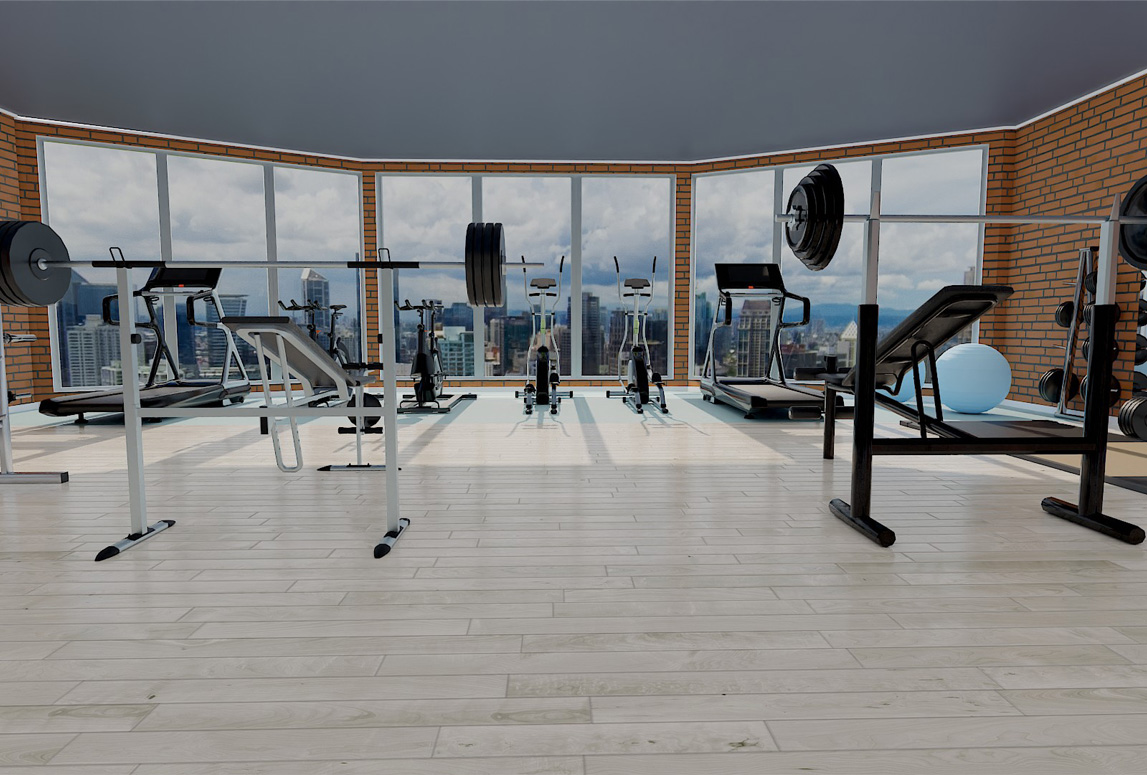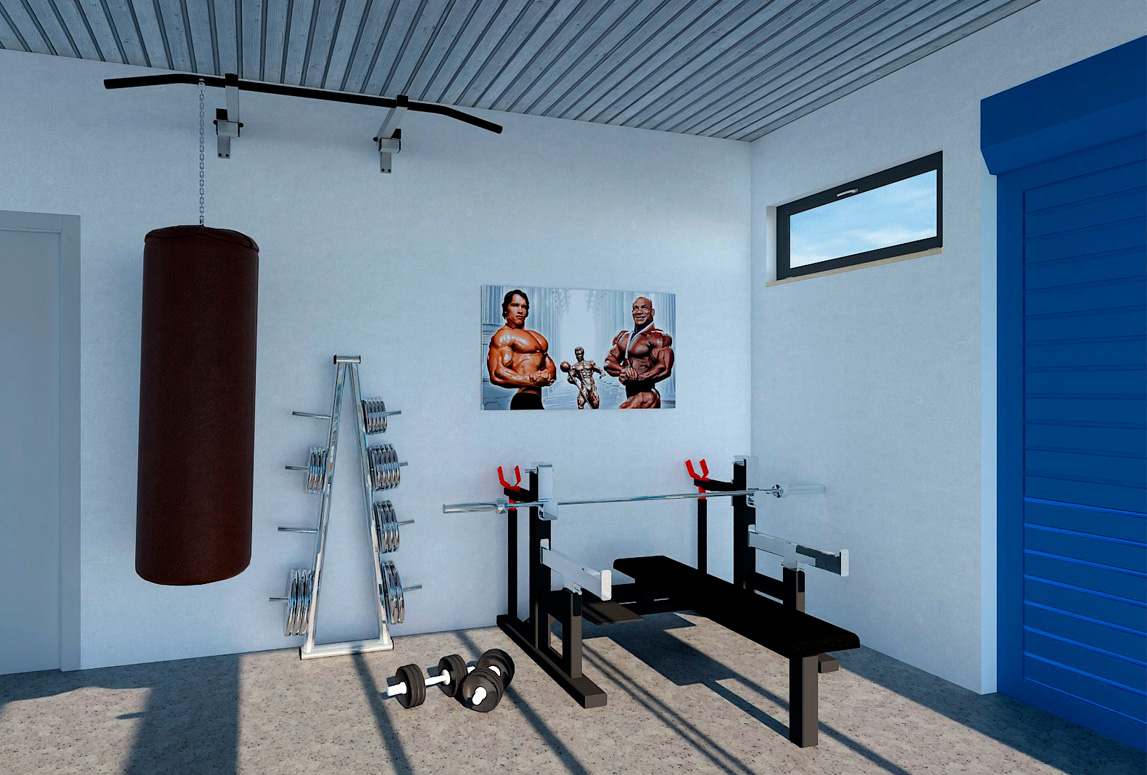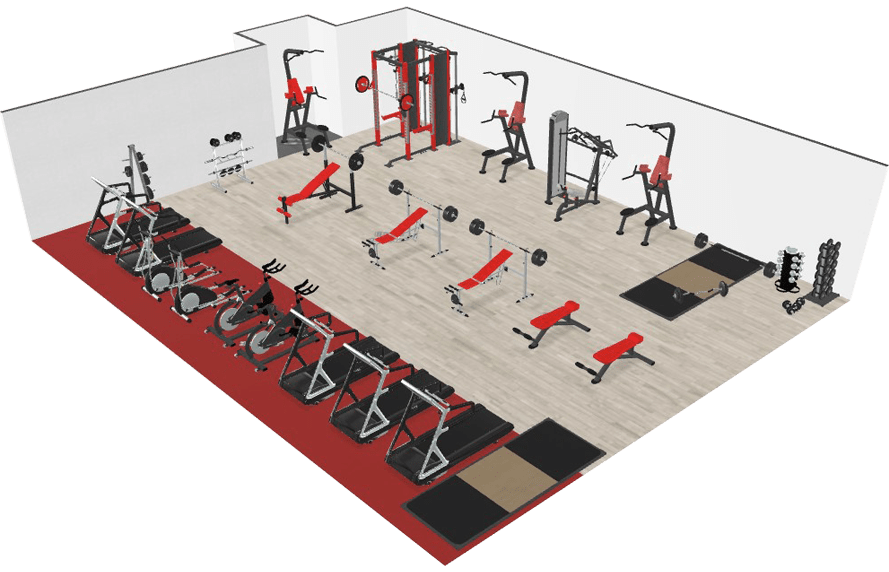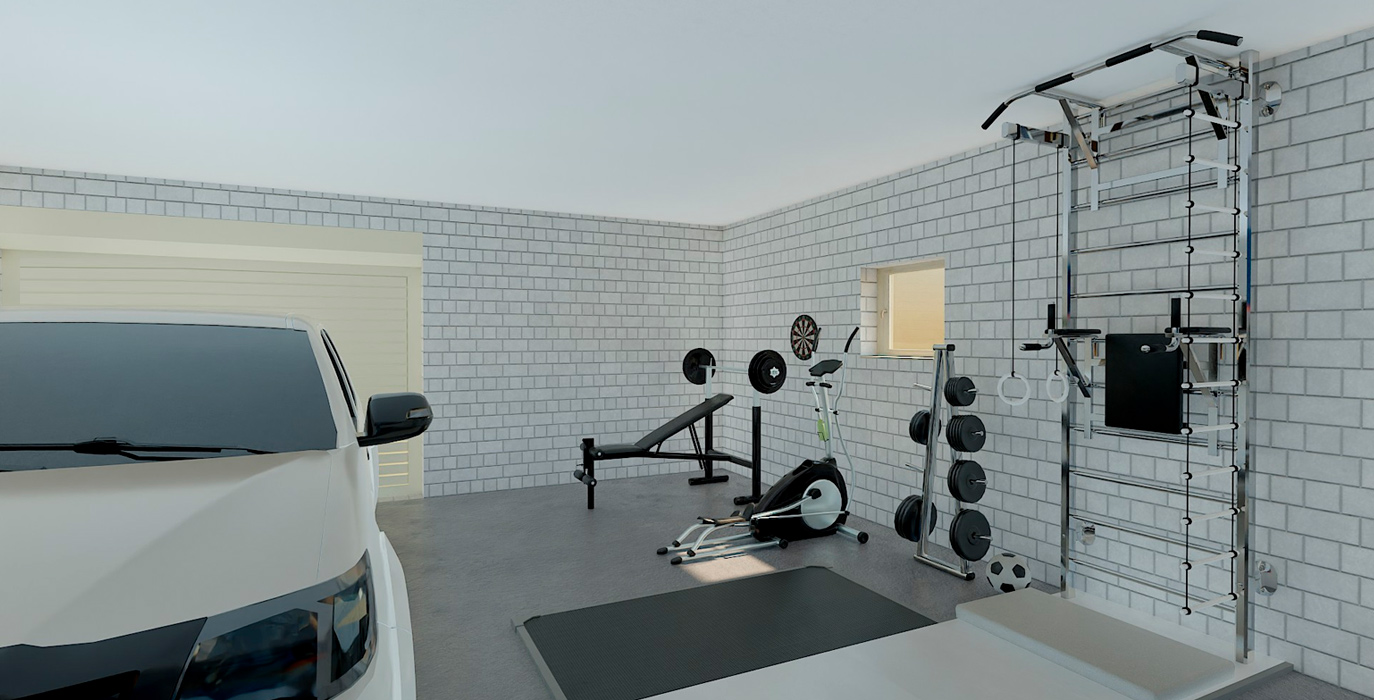
Please follow the link in the email to activate your account
Gathering detailed information about the future of your gym requires careful attention to various details. You need to decide on the size of its rooms, and then start developing the interior design. It is very difficult for an unprepared beginner to solve all these tasks, so you should use the home gym floor planner.
Modern technologies make it possible to forget about your lack of knowledge and skills, so everyone can find a suitable solution. The main advantage of this tool is that users have the opportunity to think about the location of all key machines with care and create a perfect picture.
Designers are not the only people who use planning software. This simple and functional solution allows you to develop the interior of any room in detail, and gyms are no exception.
Users quickly get to speed and search for preferred options. To use the gym room planner, you need to follow a few simple steps:
When it comes to home gym floor plan design, you shouldn't refuse free tempting offers. Connecting all the available opportunities will allow you to create a project that will captivate your visitors after implementation. And most importantly, you risk nothing!
Working out in comfort is a good reason for using the free home gym layout planner. It is especially interesting that this online tool helps you avoid lengthy space renovations, time-consuming work and money costs. You have everything for your convenience!
Please note that the number of equipment options is not limited. This virtual garage gym layout planner gives you the chance to design all the details and make sure that the plan is worth your time. Three-dimensional visualization will allow you to identify drawbacks and eliminate them before starting work.
Designing individual rooms and selecting equipment turned out to be not so difficult, right? However, this was only preparation before moving on to the next level of difficulty. The gym floor plan creator tool is designed to add more details, but on a much larger scale.
As in previous cases, here you will need to show your talent in creating a two-dimensional model and repeating the existing features of the selected room. Walls, ceilings and other important details should be included in full accordance with the real picture.
Nevertheless, there are still differences in work. The inclusion of gymnastics floor plan layout design implies the ability to specify locations for the coaching team to gather and discuss their plans of training visitors. Don’t forget that the inclusion of auxiliary departments is also required.
Finding worthwhile options is time-consuming because not all users have all of their layout in their minds. Check out examples of using garage gym layout planner online and pay attention to details. A close study of little things will allow you to discover your personal preferences and make your own picture of the perfect space.
You can improve your ideas in the life fitness room planner, and there won’t be any difficulties. Visualizing examples and adding new elements allows you to create an individual plan. Don't miss this chance and enjoy the results of your work in the gym workout planner.
2D modeling smoothly turning into 3D is the best offer. Modern design development is no longer the privilege of specialists. Imagine and implement your ideas and, perhaps, the designers will look up to you!
