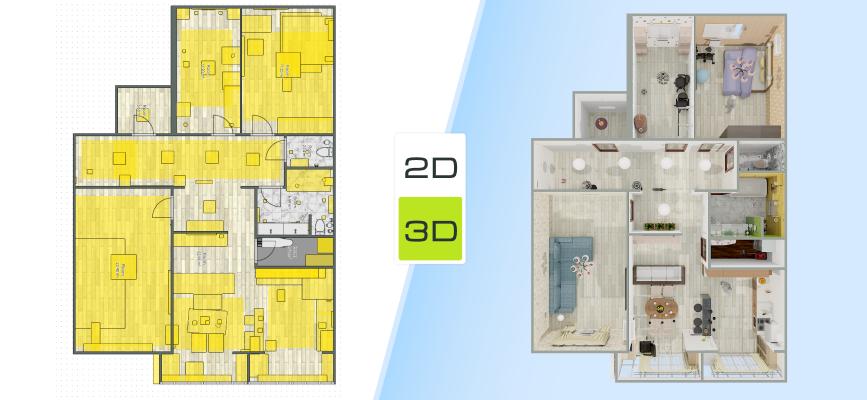
Please follow the link in the email to activate your account
What was once a niche hobby has now become a mainstream way to plan interiors and renovations online. Now, with advanced 3D tools, anyone can explore layouts, colors, and furniture arrangements before making costly real-world decisions. But is 3D planning worth it when it comes to accuracy, and reliable results? Let’s take a closer look at the pros and cons to guide your next move.

Online design lets you bring abstract ideas to life. What once relied on sketches can now be experienced visually and spatially, so you can examine proportions, sense the atmosphere, and see how the space will function in general. This bridge between your concepts and realistic 3D renders enables sound, well-informed decisions in no time.

One of the underrated perks of 3D tools is the freedom to make mistakes safely. You can try bold color combinations, new furniture arrangements, or unusual architectural elements without any risk. The digital canvas encourages play, curiosity, and discovery — crucial elements for inspired design.

A big plus of online design is that it lets you plan without paying for an architect, while still offering impressive accuracy. It’s a cost-efficient way to see exactly how each piece will fit together before the work even starts. You can experiment with room sizes and proportions, keeping everything spot-on, and save money by creating a smart, well-thought-out plan on your own.
3D tools also help you make financially strategic decisions. Plan furniture placement to maximize natural light or compare layout options to reduce material waste — it’s not just about aesthetics, it’s about efficiency and conscious design.
You don’t have to be an expert to design a stylish space with online tools. Even if it’s your first time working in 3D, planners like Roomtodo have intuitive interfaces that are simple to navigate, so beginners can jump right in. With drag-and-drop features and user-friendly controls, you can try out different arrangements and see what works best — all without any prior experience.

Unlike traditional design processes, which can take weeks of back-and-forth, online planners let you test ideas as you make them. Updates and adjustments appear in real time, so everyone can see how changes affect the project and share their opinions immediately. From there, a 3D model acts like a universal language — homeowners, designers, and builders get on the same page without confusion. Complex design choices become easy to discuss, and decisions happen faster.
One thing online tools can’t yet simulate is the physical experience of design. You can see colors and surfaces on screen, but you can’t touch the fabric, feel the texture of a wall finish, or see how natural light changes a paint color. Not being able to feel materials can leave you a bit unsure, but great digital visuals help narrow your choices to the most confident ones, so you know what to check out in the store catalogs.

A common drawback of many interior design apps is that they may not replicate your room’s exact measurements accurately. If the dimensions are off, the furniture and décor you choose in the app might not fit properly in your real apartment, leading to frustrating surprises. Roomtodo solves this problem with the ability to enter precise room measurements — including walls, doors, windows, and ceilings — so everything matches the actual space. As you design, the app provides immediate feedback: furniture automatically aligns to walls and corners, and distance indicators help you see if objects are placed correctly.
You can also switch between 2D and 3D views to check layouts in detail. With Roomtodo, what works in the app will work in your home, letting you design confidently.

Another potential issue with some 3D planners is limited customization options — for instance, not being able to change the color, material, or style of a sofa or bed to suit your preferences. Roomtodo helps avoid this problem by offering a wide range of customization features. You can adjust furniture colors, textures, and styles directly within the app, ensuring that every element matches your vision and the overall design of your house.
A typical challenge with many interior design apps is getting a realistic sense of area, light, and scale. Objects that look fine on a flat 2D screen can feel too large or cramped in real life, and room proportions are sometimes misrepresented, making it tricky to visualize the final result accurately. Roomtodo fixes these problems by:
True-to-Scale Modeling: Every wall, window, door, and piece of furniture in Roomtodo is measured to real-life dimensions. This ensures that what you see in the app matches how the space will actually feel.
Instant 2D-to-3D Switching: You can plan your layout in 2D for precise measurements, then immediately switch to 3D to “walk through” the room. This helps you spot any issues with scale or proportion before finalizing your design.

If you’re weighing online home design pros and cons, think about the endless possibilities of 3D software. It’s all about creativity, clarity, and influence over your interior like never before. While many 3D tools still struggle with complexity or limited features, Roomtodo room planner stands apart. It combines the freedom and innovation of online home planning with the accuracy, simplicity, and quality. So your design can be not only visually appealing but also practical, thought out to the smallest detail and truly yours.
