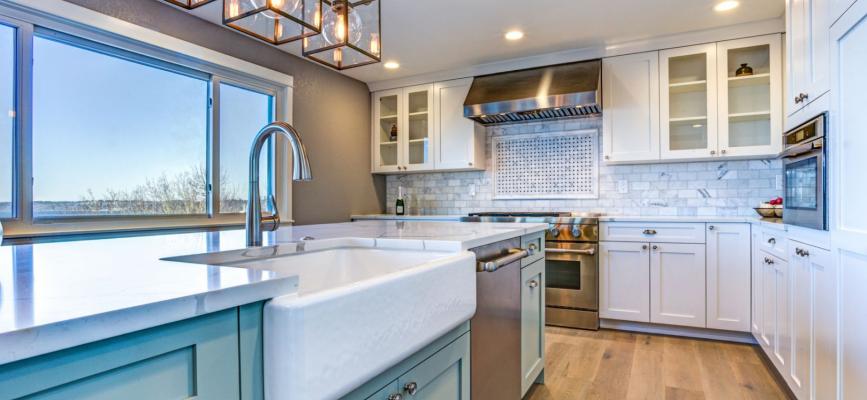
Please follow the link in the email to activate your account
When it comes to arranging important areas in your new home, your family may have disagreements. Everyone seeks to prove their point of view and forgets about the duality of this decision. If you familiarize with the advantages and disadvantages of each option, you will forget about differences in opinions and come to a consensus.
Arranging an open kitchen area is a trend of our time. Fans of this idea are convinced that such a layout gives you an increased comfort and convenience. The owners get the opportunity to enjoy cooking dinner with their families, as well as:
The disadvantages of an open plan are obvious: the owners will need to take care to install a good hood and other equipment. The comfort of your guests will also depend on noise level. Do you plan to use electrical appliances frequently? Then it is better to abandon the idea of creating an open kitchen.
A separate area for cooking is a great choice for several reasons. A closed kitchen will hide extraneous noises and odors from your guests, as well as maintain confidentiality. Family members who want to be left alone while cooking can get what they want.
The list of advantages of the closed concept includes:
Dirty dishes, leftover food, and more can create the impression of a mess that you cannot hide. If you are worried about your reputation, the concept of a closed kitchen area is the most logical way out of this situation.
The advantage of current trends is that designers offer many compromise solutions. These include sliding systems that will separate your dining room and kitchen. If necessary, you will have the opportunity to close the door and not worry about the noise.
The virtual kitchen floor planner will allow you to think through every detail and engage in the development of your project for yourself. The result of this work depends only on you, because the main goal is to determine your preferences and make your ideas become reality. These tools can be used by experts and amateurs. Various options and 3D modeling are a great opportunity to create a layout to your liking.
