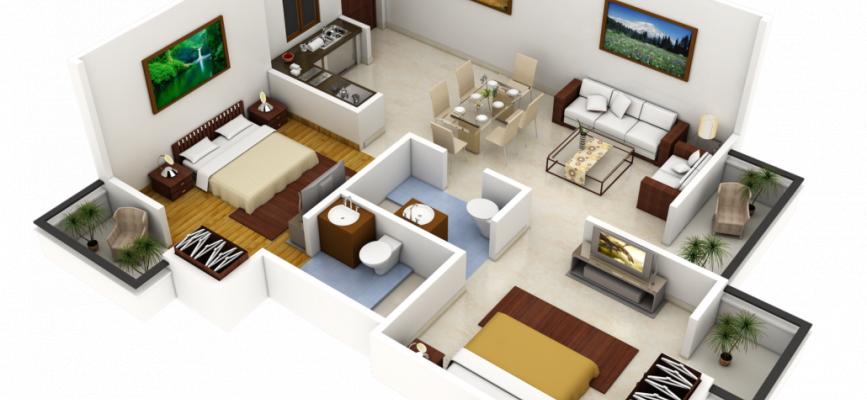
Please follow the link in the email to activate your account
Are you planning to renovate or build a home from scratch? Then you should think about a detailed planning of the layout. After all, only by understanding how the future house should look, you will be able to correctly set the task for the builders and get the expected result. It is extremely important to decide in advance where the living and technical rooms will be located, because not only the construction of walls depends on this, but also the laying of communications.
As a rule, the designer deals with the planning. If you decide to take on this task, the home design software online will be your faithful assistant in the matter. Wide functionality and user-friendly interface will allow you to create a detailed plan of your home, depict decoration and place pieces of furniture.
During planning, it is necessary to imagine the room as if "in section", as if you were looking at it from above. If the house has several floors, a separate floor plan is needed for each of them. It is also good practice to sign each room so that the reader does not have additional questions.
Before proceeding with the design of the plan, we suggest that you familiarize yourself with the steps that will simplify and streamline this process:
1) Designate the room that you plan to portray. Decide which part of the house you want to place on the plan (one floor, a specific room, or the entire building). If the house is under construction, develop a plan based on the plot of land on which the construction is planned.
2) Take measurements of walls, ceiling heights and connectors for windows and doors. This is necessary in order for the layout to reflect the current state of housing as accurately as possible. After all, if there are inaccuracies on it, then the implementation of a design project can be problematic.
3) Start with the walls. This is the first thing to do. Thus, you will be able to imagine much more accurately where which room should be placed, as well as which furniture will fit in each of them. In addition, take into account the location of windows and doors - it is also important to take them into account at the stages of laying communications and decorating.
4) Add plumbing and lighting fixtures. They are usually assumed to be in a specific place and their locations cannot be changed over time. This is an extremely important practical step that will allow you to understand where there is free space for creativity.
5) The last and most interesting thing is the arrangement of furniture. Here is the time to turn on your creative nature to its full potential and fill the room with coziness.
