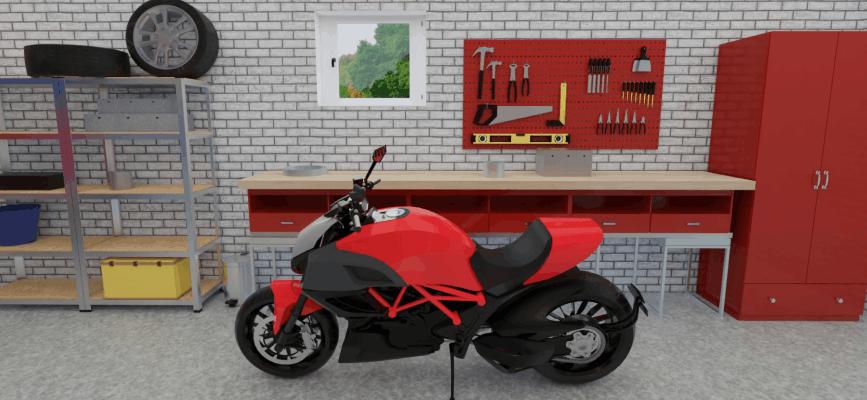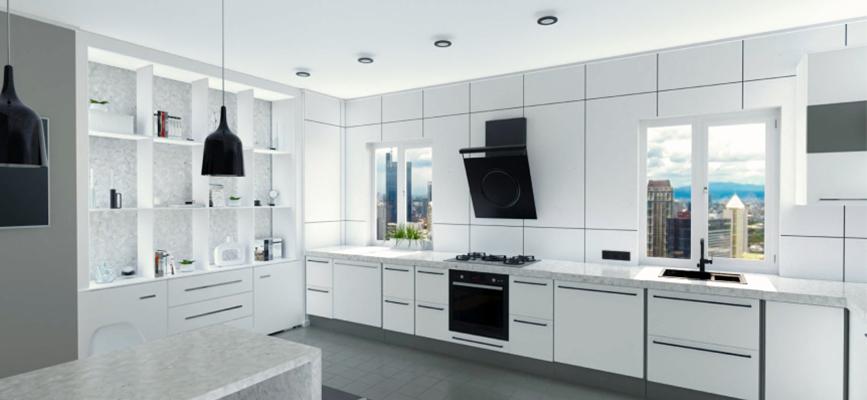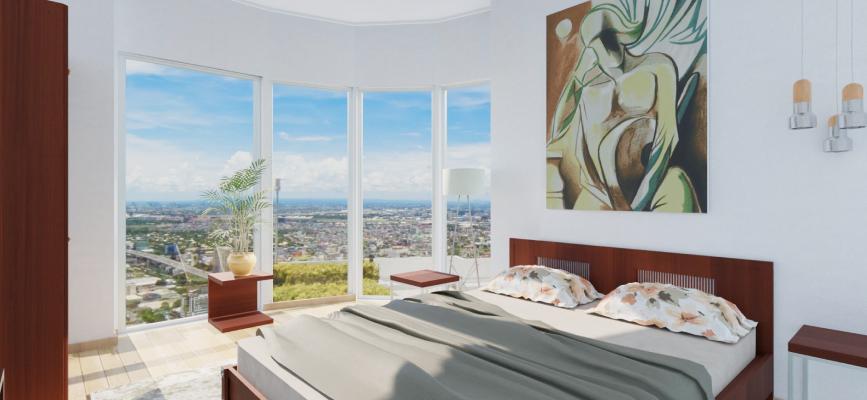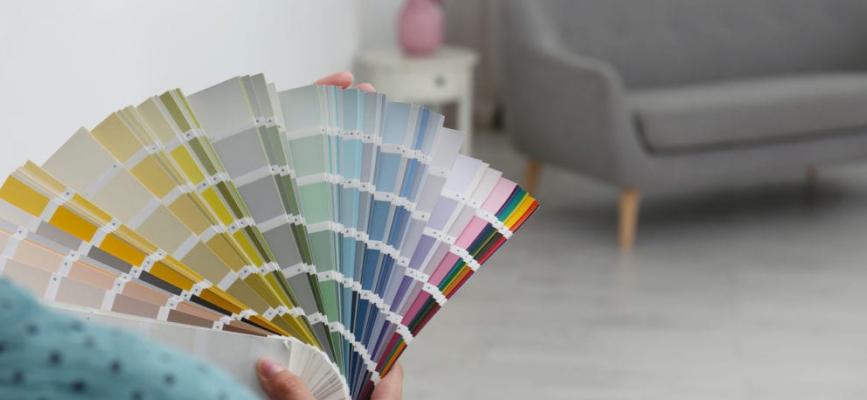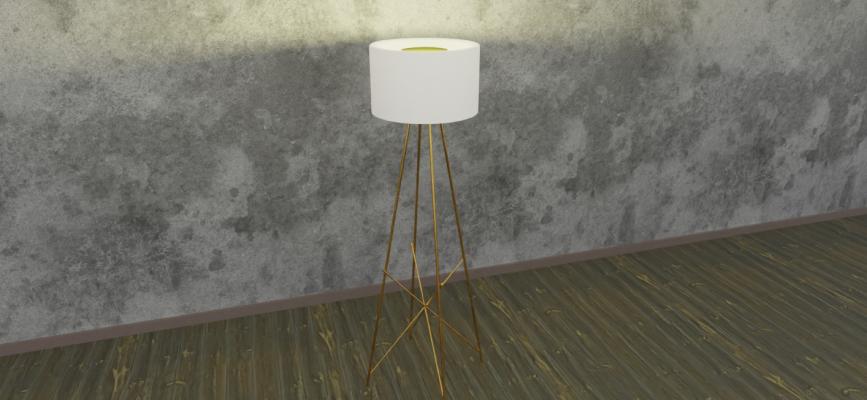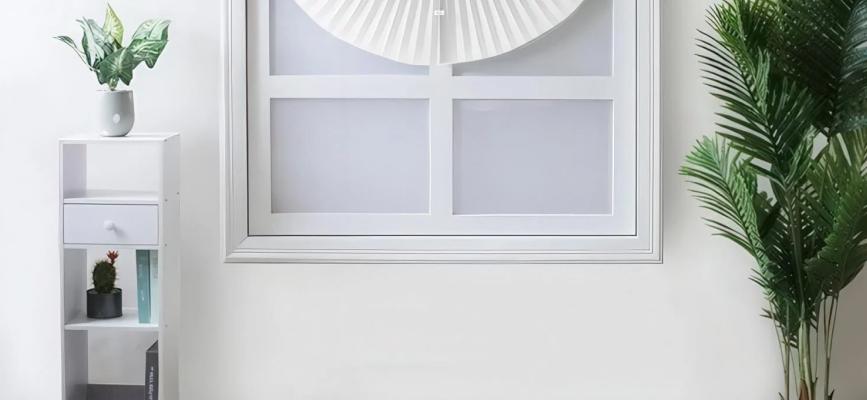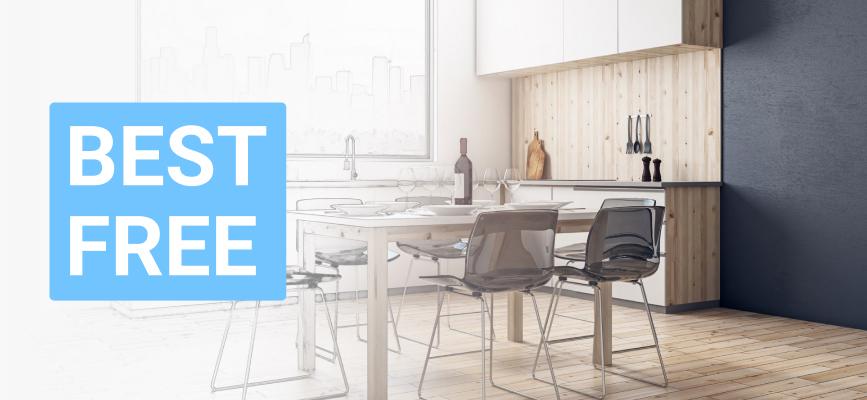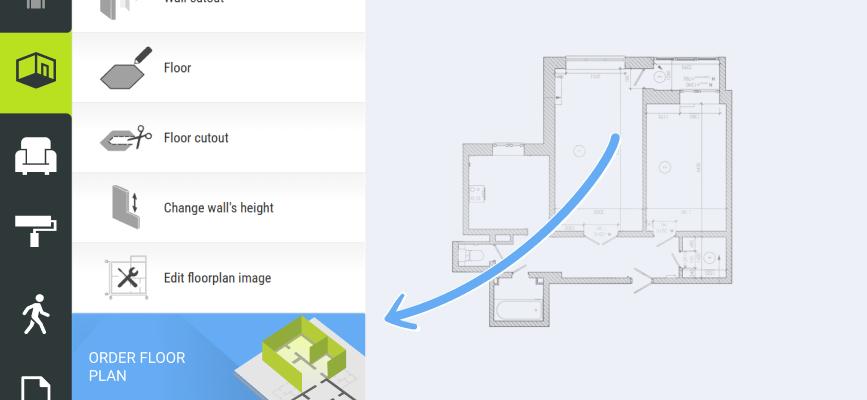Sign in for help

or
ok
Registration
Remind password
Registration
ok
Remind password
Email
ok
Thanks for registration
We’ll sent an email with confirmation link shortly.
Please follow the link in the email to activate your account
Please follow the link in the email to activate your account
ok
A password recovery link has been sent to your email.
ok


