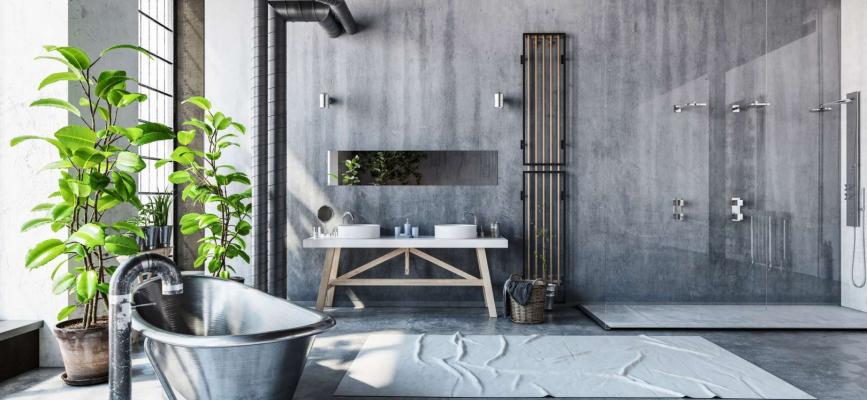
Please follow the link in the email to activate your account
Searching for fresh and interesting ideas for space planning will certainly lead to the question if the concept of an open bathroom is appropriate. The peculiarity of this project is that in this case, all walls will be transparent. Architects assure that this option looks stylish.
Designers offer unimaginable solutions that make you forget about the concept of privacy. Transparent walls become not just a stylish element of your space, but also play the role of a special interior detail. Many people decide not to do such experiments, and this is their right.
However, there are also those who consider such a move provocative and intriguing. The original solution will be relevant for those who will not disturb others or who live alone. In this situation, the use of a virtual bathroom planner will be a simple solution for creating such an interior.
Designing a room will be somewhat of a revelation, since the planning features turn out to be curious:
You should make sure in advance that you are ready for some extra costs and only then start working with the virtual assistant.
Developing a project always starts with identifying your personal preferences. The layout of your apartment is especially important, since it depends on which zones your bathroom will be adjacent to. It will also be a reason to use additional equipment.
The planner will allow you to “arrange” the walls as they are, or, in other words, use the tool for 2D modeling. This will be an excellent opportunity to place key elements in their places and think over the stages of repair that you need.
Connecting additional equipment is a mandatory step. High humidity and the rapid spread of odors can be a serious problem. Taking care of not having such problems will save your budget from new costs.
You will be able to get a complete picture thanks to a three-dimensional model. Use the offered option and see the quality of your work. Also, don’t forget about the opportunity to make changes long before the start of the implementation of the created project. You should use such a chance to the maximum and save your time.
Everyone can master the virtual bathroom planner, and there will be no difficulties in using it. The intuitive interface is available for a wide range of users, not just professionals. However, you should not neglect the expert opinion either: listen to their recommendations.
