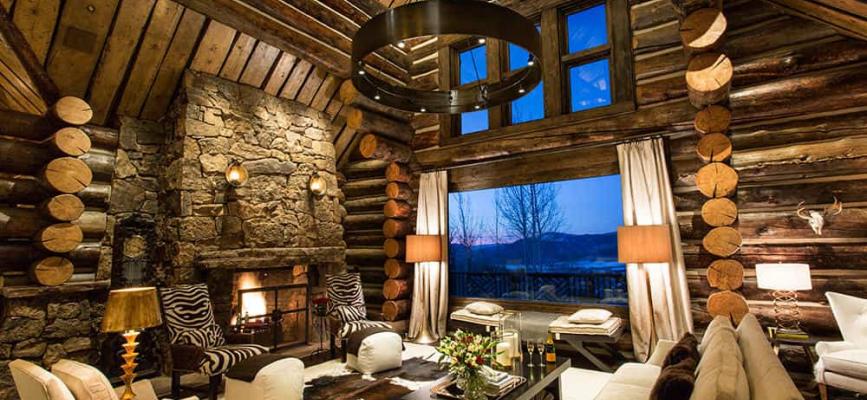
Please follow the link in the email to activate your account
Many people are tired of megacities, trying to get closer to nature, so now a particularly relevant direction in architecture is eco-style.
The building traditions established over the centuries are complemented by modern technology. Design of the mountain chalet house retains the European medieval outlines in the countryside.
Originally, chalet-style houses were sturdily built hunting lodges on an alpine hillside. It had to be made taking into account the irregularities and differences in elevation. The shepherds could only use materials that were nearby. The houses were warm and solid and would last for more than one generation. Buildings were simplified, windows were small, and there were no spacious verandas.
Modern chalet-style houses look more spectacular, but the features and traits have remained the same and can be seen from a great distance:
In the past, chalet-style houses were built on the mountain slopes, and there was little space. It affected the internal layout. Modern architects, having studied the mountain chalet style’s essential features, use different design programs, such as free floor plan drawing software.
Projects of houses in the style of chalet have common features:
The modern house construction in the style of mountain chalets is not intended to compete with the ancient mansions but to make them cozy, comfortable, and durable.
