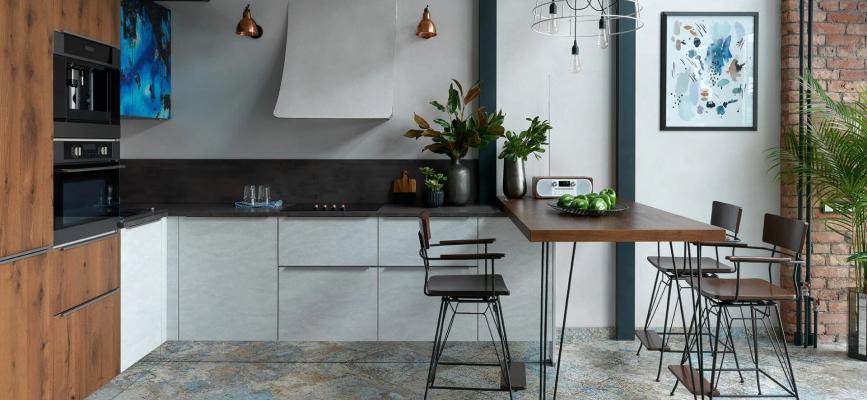
Please follow the link in the email to activate your account
The kitchen is the most visited place in the house. The arrangement of this room should be approached responsibly. If we are talking about the kitchen in a private house, it is usually characterized by a good size, where you can organize a comfortable working area. In an apartment, this room is the place where the guests are most often gathered, and the family spends most of the time.
Before ordering a kitchen, you should choose the right layout of the set. At this stage you determine the size, location of furniture, placement of appliances, outlets and other communications. Rational kitchen layout will make even a small room in a typical apartment comfortable.
Planning the kitchen should begin with the following steps:
When choosing the arrangement of furniture, it is recommended to rely on the peculiarities of a concrete kitchen. You can also focus on the standard schemes of arrangement of sets, which are often used by designers of interiors. The kitchen floor planner is an easy way to cope with the task. This is a special service with many interesting functions, allowing you to create a drawing and 3D model.
