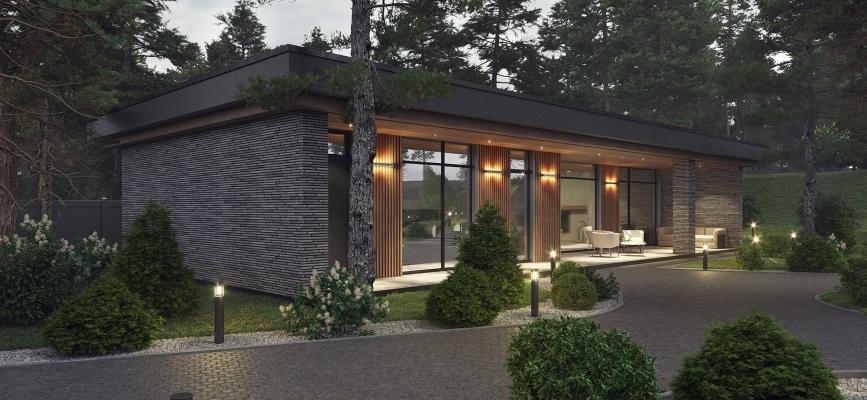
Please follow the link in the email to activate your account
A guest house is suitable for many purposes. You can rent it out, use it to host your friends, or for a family vacation. It is essential to design the house to make it successful properly. You can not do without a kitchen floor planner, bathroom, and guest bedrooms. Such houses are often tiny, but have all the necessary functionality.
Even though all such buildings are similar, several features depend on the area and targeted tips for the rational use of space:
Building an all-season home requires more investment and care. It is necessary to use more durable materials and to think about heating:
Compared to summer houses, all-season houses are capital constructions.
It is not necessary to keep the same style in the design of the main and guest houses. A small area allows you to experiment and implement the most daring ideas. It is easier to realize design solutions on a small site. You can not be limited to the traditional style of country or Provence, which are most often chosen for wooden buildings. Show your imagination, and use modern solutions: unusual shapes and different materials. Panoramic windows are in fashion now, through which a stunning view of nature opens up, and more natural light enters the room.
Designers prefer minimalism in the interior, as these rooms are often small. Wood or stone walls are not complemented, as they already look spectacular. Summer houses are often supplemented with terraces and all-season ones - with a sauna. The cost of building a guest house depends on its area, seasonality, and various additions. Interior design is simple and minimalistic because its main task is functionality. Designing a guest house is a crucial stage that will help avoid mistakes and allow calculating costs.
