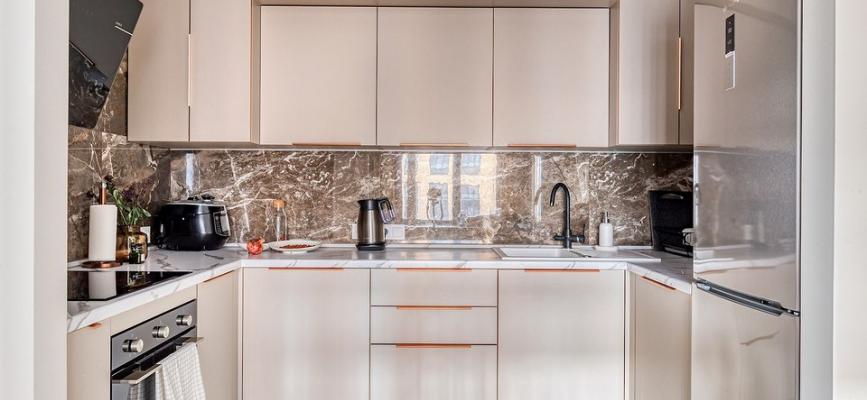
Please follow the link in the email to activate your account
Before you buy materials for the kitchen renovation or choose a kitchen set, it is necessary to calculate the area of the room. Of course, you can find out its square meters, and the area of the room, based on the technical passport, but there are some nuances. As a rule, this document's calculation of square footage is initially wrong. As a result, there is a risk of facing an unexpected difference and several problems.
To measure a kitchen on a kitchen set with niches, protrusions, plumbing, and ventilation structures, you should measure everything separately. After that, the area of the recess in the wall is added to the area of the room, and the surface area of the overhang in the kitchen is subtracted from the area of the room.
It is recommended to use a simple program or service to correctly calculate the kitchen area, remodel, and solve various problems. One of the practical solutions is a kitchen layouts planner. It is a unique service that will help users without design experience to perform the necessary tasks. Thanks to it, you can estimate the cost of repair and the visual component as a whole. You do not even have to involve a specialist, and given the high price of his services, it will be a rational solution.
The service's primary purpose is to visualize the interior design of apartments and houses. There are simple and intuitive tools for implementing ideas for planning, decorating, and arranging interior objects. The features of Roomtodo include:
The service is available for everyone who wants to use it. It will be easy to understand and very comfortable to work with.
