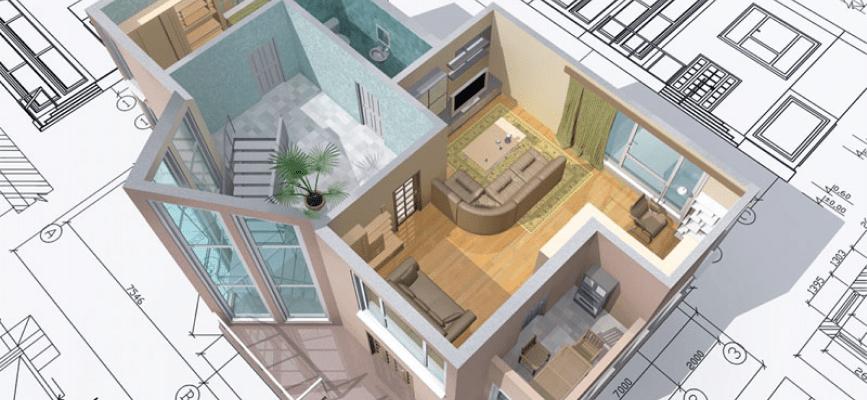
Please follow the link in the email to activate your account
Is it really possible to create a professional-quality house design on your own? It might sound ambitious — but yes, with today’s 3D tools, what once took years of training can now begin on your laptop in no time. Modern planners like Roomtodo give anyone the power to visualize layouts, experiment with finishes, furniture or materials, and even walk through the future home in 3D — without touching a traditional blueprint.
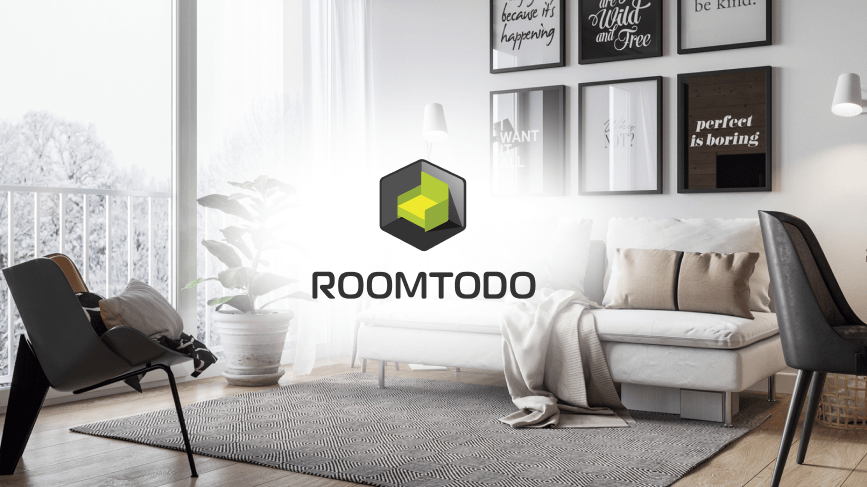
Maybe you already have a vision — an airy, light-filled kitchen that opens to the garden, or a bright living room with a big window and a cozy reading nook. The problem is getting that image onto screen (paper) without being lost in complicated software.
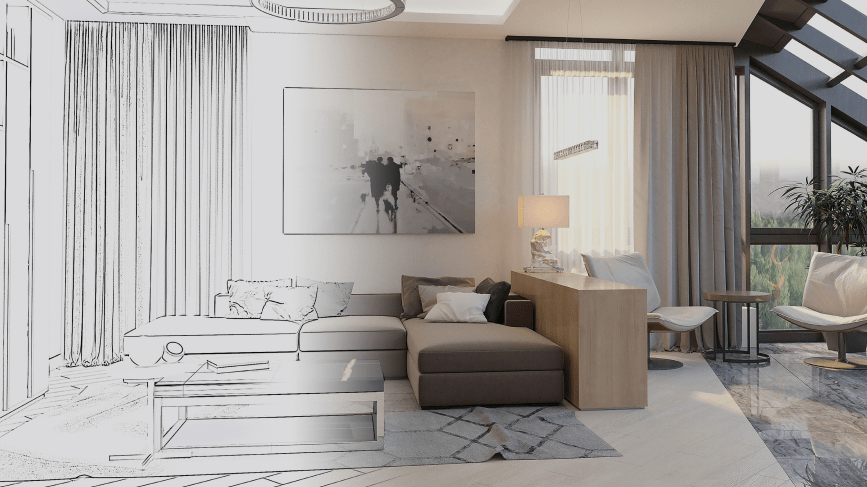
That’s where modern DIY house design tools come in. They’re made for people who don’t have architectural training but still care about precision and creativity. You can draw walls, add doors and windows, play with room shapes, and place furniture — all by simple dragging and dropping. And even better, in Roomtodo you can instantly switch to a 3D view to see exactly how your future home would look and feel.
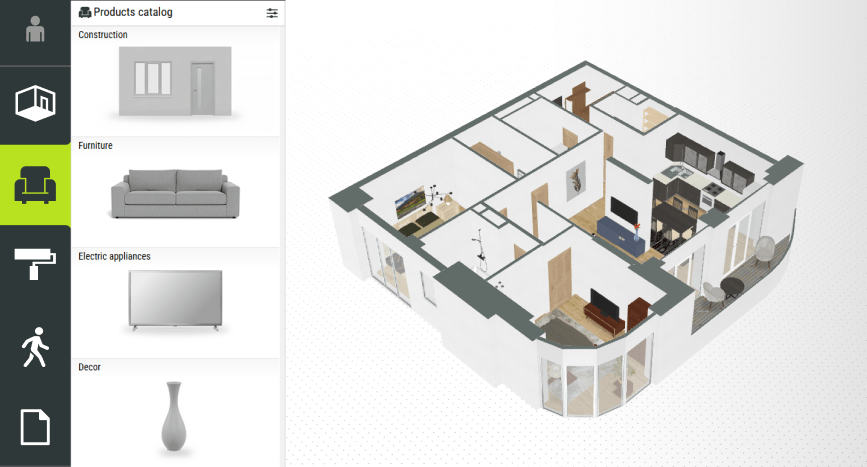
Designing by yourself isn’t just about saving money (though that’s definitely a plus). It’s also about control and personal freedom. You get to experiment — moving things around, testing different layouts, or visualizing fabrics and colors before making any real choice.
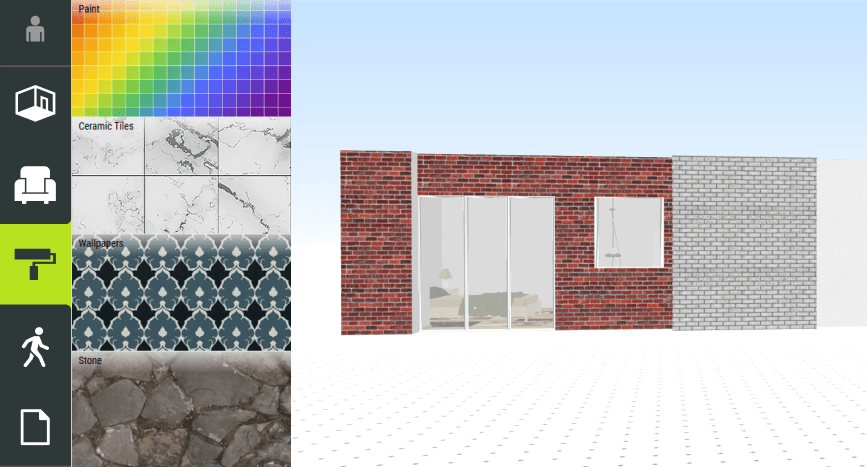
So, create at your own pace, mix and match whatever inspires you, and keep adjusting pieces until your home starts to tell your story. And if you ever decide to consult a professional later, you’ll already have a clear concept to show — something much more tangible than a vague description.
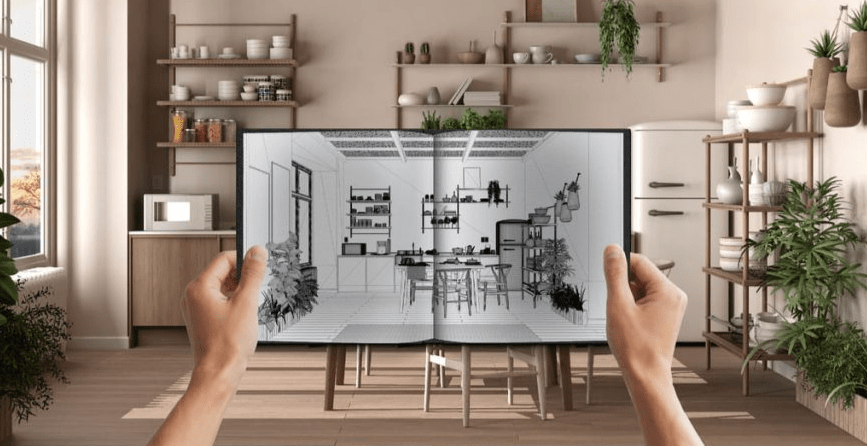
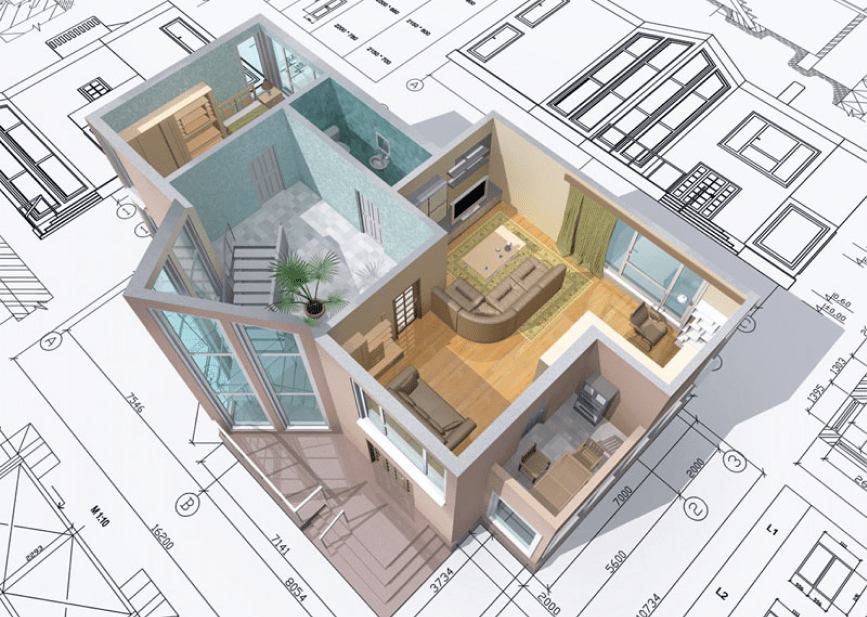
Architects are experts at turning a fuzzy idea into a functional, well-balanced interior. They know how to align walls, calculate room sizes, and ensure every square meter is used wisely. But fortunately you can apply many of these same principles yourself, especially with a little guidance and the right tools.
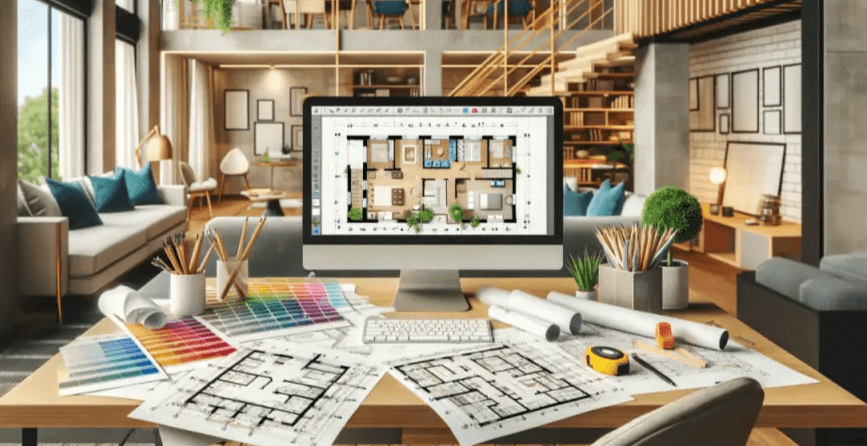
Start by thinking like an architect. Don’t just imagine how your home will look — imagine how it will work. Which rooms will you use most often, and which only occasionally? How many people will live here, and what are their daily routines? Do you prefer open or separate spaces between the kitchen, dining, and lounge? Smart, intentional zoning shapes the atmosphere of your home: some rooms should stay calm and quiet, while others invite a bright, social vibe.
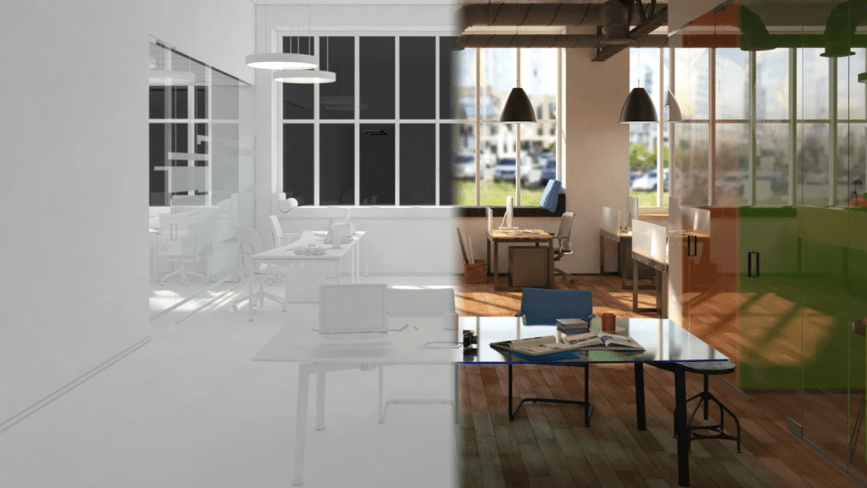
Another thing pros always consider is traffic flow. Every path through the house should feel natural, not like an obstacle course, so make sure doors don’t collide and living areas aren’t too crowded. Arranging outlets and utilities where you’ll actually need them is also crucial. Think about where you charge devices, plug in appliances, or place lamps — it’s much easier to decide now than to add them later. And finally, the architects never forget about storage. Closets, built-ins, and hidden spaces for organization are planned early, because once the walls are up, it’s much harder to add them later.
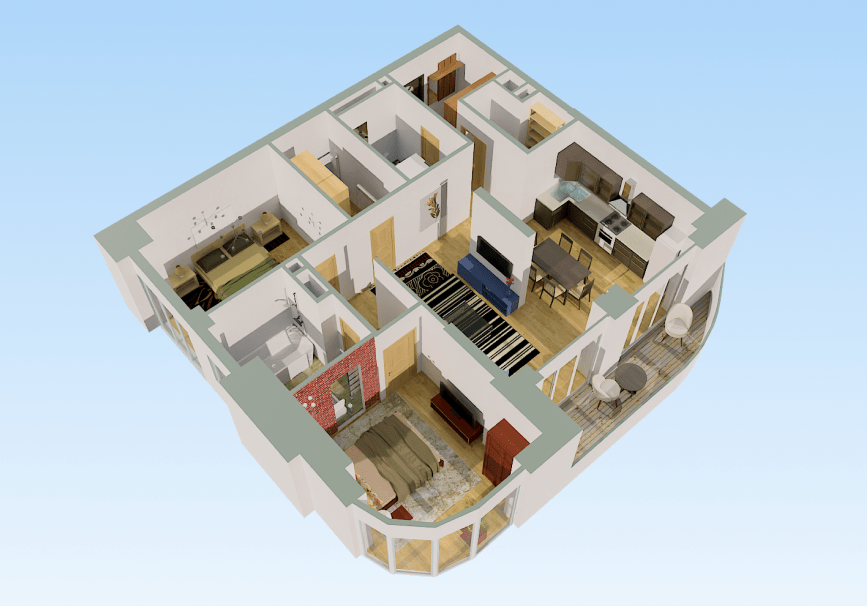
Focus on the experience — modern 3D design software lets you test your vision instantly, giving you a clear sense of how it will function in practice. You don’t need to master technical drawings or construction symbols: a well-thought-out digital plan can rival what a professional might sketch in the early concept stage.
How do experts avoid the pitfalls that trip up beginners at every step? No magic here — just some simple rules they follow. For instance, architects always pay attention to scale — making sure furnishings, windows, and décor feel balanced within the space, so nothing looks heavy or oversized. They also think carefully about natural light. A living room that is impressive on paper might be gloomy if it never gets direct sunlight, so it’s worth checking where the sun rises and sets.
However, no one is immune to mistakes. That’s why taking a virtual 3D walk before finalizing your layout is so useful. Seeing your design from different angles makes it easier to spot awkward corners, misplaced furniture, windows that need adjusting, or other issues that can be fixed at this point.
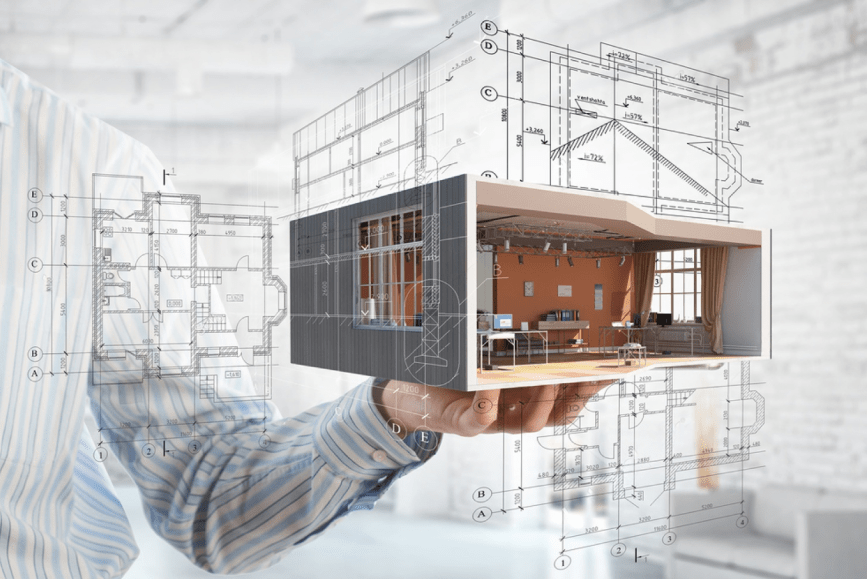
The journey is completed by the one who takes the first step. So, if you’re planning to design home without architects, don’t hesitate – 3D tools are more than enough to get started. They bridge the gap between imagination and reality, letting you explore and refine your dream home before any building begins.
