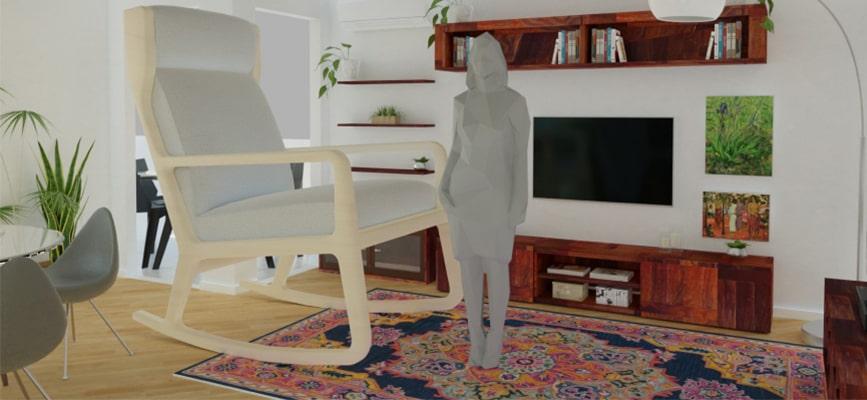
Please follow the link in the email to activate your account
Have you ever looked at a 3D interior render and thought: something just feels off? You’re not alone. From ignoring the floor-plan to unrealistic proportions, there are several pitfalls that can derail an otherwise great layout. Here are the most common ones.
Scaling issues are a familiar challenge that’s often underestimated. A sofa that’s too small or a door that’s too tall will make the entire room feel unnatural, even if the viewer can’t pinpoint why. Always reference real-world dimensions or use a human-scale guide model to maintain accuracy. Consistent scaling sets the stage for furniture, decor, and architecture to look and feel believable. To help you keep everything perfectly scaled and avoid design errors, try our guided planning tool created specifically for this purpose.
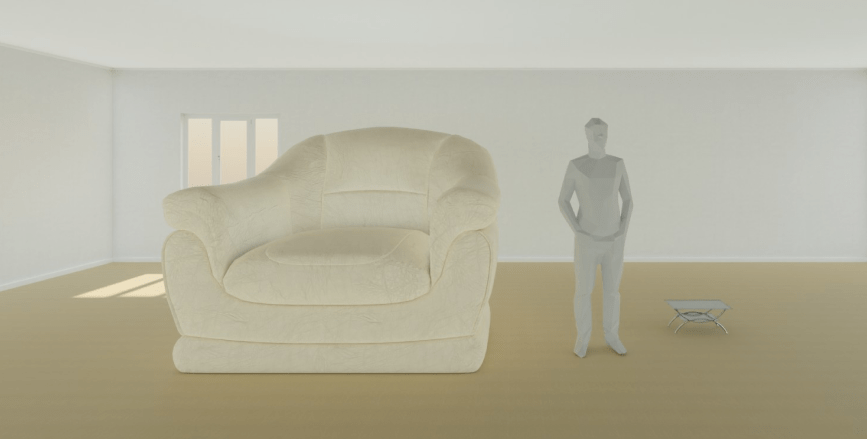
Smart zoning is one of the simplest techniques to make your 3D scene not only look good but work well too. In contrast, poor zoning often leads to cluttered, chaotic environments with no clear sense of order or purpose. The result? Layouts feel confusing, inefficient, uncomfortable. It can also make navigation frustrating or disorienting. For example, placing the kitchen far from the dining room or failing to separate private and public zones can make a virtual home tour awkward and unrealistic.
Zoning isn’t just about dividing areas – it’s about guiding movement, supporting function, and telling a coherent story. Thoughtful zoning can highlight key features, improve usability, and enhance the visual impact of a render. It helps users intuitively understand how to interact with the environment. But when zoning is ignored or rushed, the entire design can suffer, no matter how beautiful the visuals may be. A good way to prevent that is to take time to define functional zones and ensure transitions between them are logical and smooth.
Mirroring is a great time-saver when modeling symmetrical spaces, but it’s easy to overuse or misuse. Mirrored lighting can create unrealistic repetition, while symmetrical rooms may look too sterile or artificial. Always add subtle asymmetry – like slightly varied objects or gentle shadows – to make mirrored layouts feel more lifelike.
Another frequent problem, especially among beginners, is designing a room in isolation without referencing a real floor plan. This can result in a beautiful but flawed vision. Doors swinging into walls, blocked circulation paths, proportions that feel “off,” or windows and staircases placed where they can't realistically exist. Starting with a scaled floor plan helps maintain architectural credibility and guarantees your design works in a real-world context.

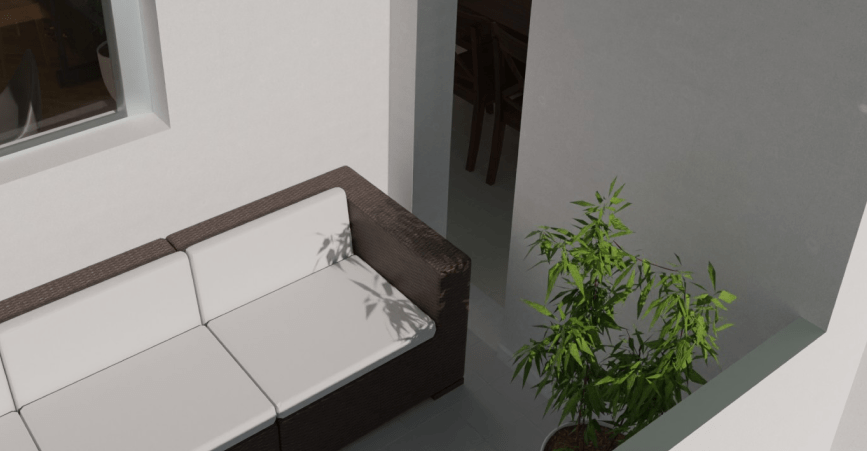
Interiors without personality feel cold and generic. Whether it’s a family photo, a casually draped blanket, or a stack of books, unique accents help bring a space to life. They add narrative and make the image more relatable and emotionally engaging for viewers. One of the most common 3D home design mistakes is skipping these subtle yet powerful elements. Without them, even a technically perfect scene can lack emotional connection.
Though the personal touches are important, be careful not to get in too deep. More detail doesn’t always mean better. Overloading a scene with tiny objects, intricate textures, or unnecessary geometry can clutter the visual field and obscure the core concept. Focus on key elements that communicate the design clearly. Strategic simplicity can be far more powerful than overwhelming realism.
Even a well-modeled scene can fall flat if the materials aren’t up to par. You might run into issues like overly reflective surfaces, stretched or pixelated textures, or finishes that don’t interact naturally with lighting. That’s why it’s important to use accurate material settings and pay close attention to scale and reflectivity to ensure surfaces behave as expected. For an easier workflow, try our guided planning tool – Roomtodo offers a large variety of high-quality textures that can help create authentic and immersive interiors.
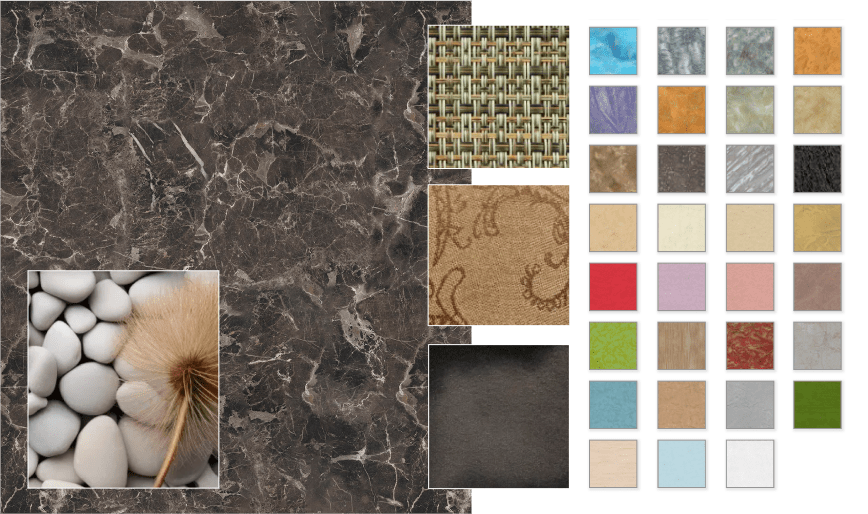
Sometimes, it’s easy to forget that interiors are meant for people. Designing a space without considering how humans will interact with it can lead to awkward or uncomfortable layouts. Always reference human dimensions – such as seating height, walking clearance, and reachability – to make sure the space is not only visually appealing but functionally sound.
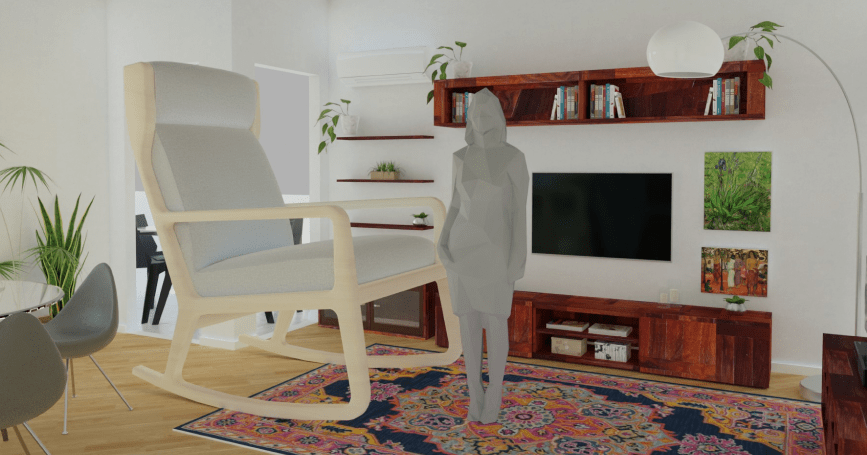
Every designer, no matter their experience level, encounters challenges in 3D interior modeling. The key is not perfection, but awareness. Before finalizing any interior scene, take a moment to step back and ask yourself: Does this space feel real? Is it practical? Does it invite someone to step in and stay? When you understand the most frequent mistakes, like misalignment, poor scaling, or lack of realism, you gain the ability to spot them early and correct your course. So whether you’re just starting out or brushing up on your skills, a few smart strategies can help you sidestep the typical slip-ups and take your results to the next level.
