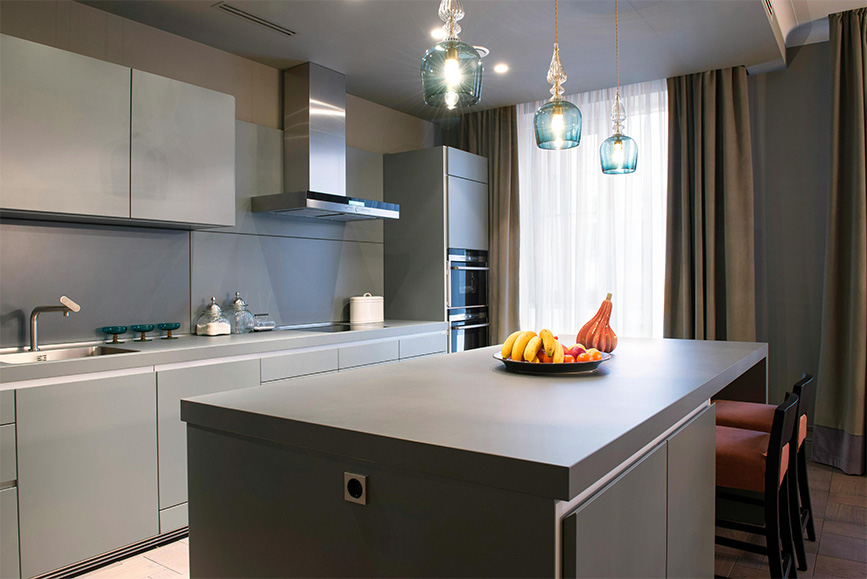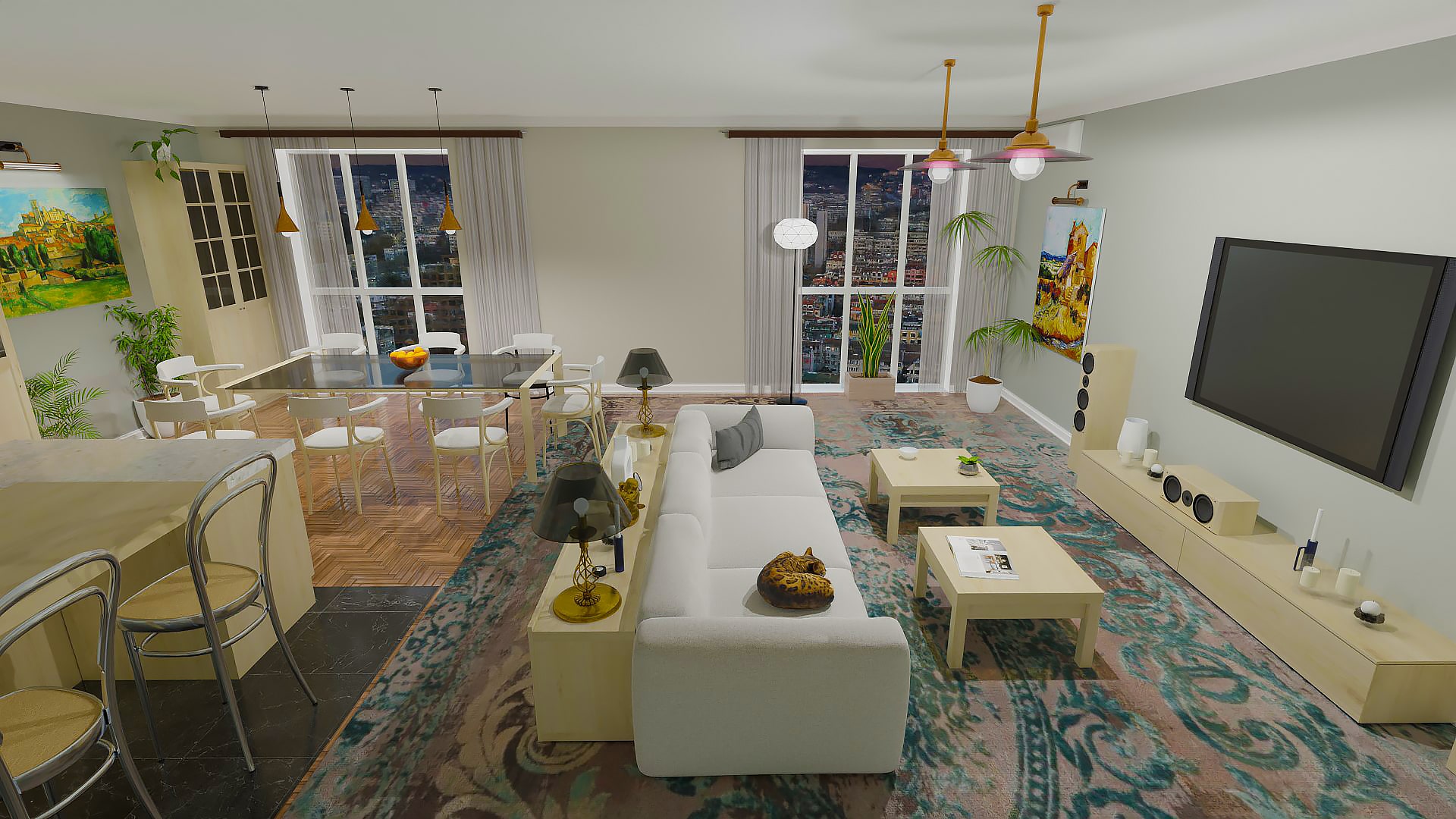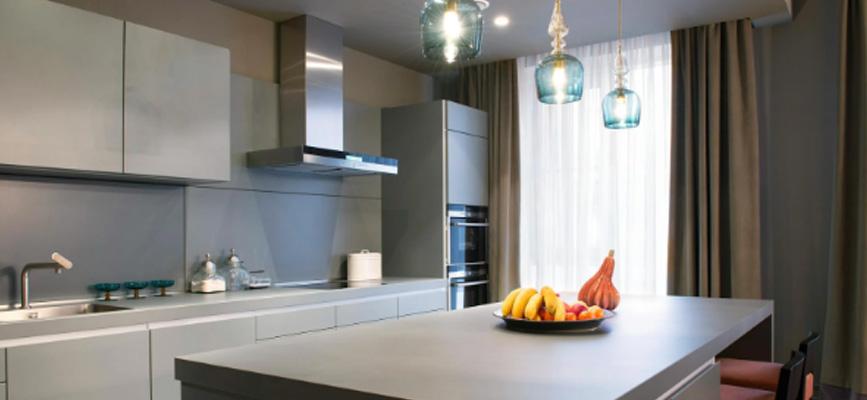A well-planned home layout makes life easier.
It helps you move around comfortably, keeps things organized, and makes the most of your space. Whether you're designing from scratch or adjusting an existing layout, a few smart choices can make a big difference.
Think about how you use your home daily – working, relaxing, cooking, or entertaining. The right setup can save you time and reduce stress.
With a little planning and the right tools, you can create a space that looks great and works for you now and in the future. Ready to get started? Let’s dive into the essentials!
Assess Your Needs and Lifestyle
Before designing your home layout, take a step back and think about how you live. Your space should work for you, not the other way around.
Identify Key Activities and Routines
Think about what you do most often at home and ensure your space supports those activities.
If you
love cooking, a well-equipped kitchen with plenty of counter space and an island may be a priority.

If you
work from home, a quiet office away from distractions will help with productivity.
Those who
exercise regularly might benefit from a dedicated workout space, while
pet owners may want a fenced backyard or a mudroom for easy clean-up.
The more your home layout aligns with your daily habits, the more functional and enjoyable it will be.
Consider Family Size, Future Growth, and Personal Habits
Your home should be designed for both your current needs and future changes.
✔
Growing family? Plan for extra bedrooms, a playroom, or a larger dining area.
✔
Caring for elderly family members? A main-floor bedroom and step-free entryways improve accessibility.
✔
Minimalist lifestyle? Built-in storage and simple layouts help maintain a clutter-free environment.
✔
Need personal space? Separate zones for hobbies, reading, or relaxation can improve comfort.
 Pro Tip:
Pro Tip: Even if you dont need an extra room now, consider flexible spaces like a guest room that can double as an office or gym in the future.
Think About Ease of Movement and Overall Comfort
A good home layout allows for effortless movement. Avoid tight hallways and awkward room placements that disrupt flow.
Keep high-traffic areas, like kitchens and living rooms, easily accessible, and make sure bedrooms and bathrooms are placed for both privacy and convenience.

If you have children or pets, consider an open layout that allows for easy supervision, while still incorporating quiet areas for rest and focus.
By focusing on how you live and move through your home, you can design a layout that enhances comfort, functionality, and long-term satisfaction.
Understand Your Current Space
Take time to analyze your space. Understanding your home’s structure, lighting, and flow will help you create a design that feels natural and functional!
Below is a breakdown of key factors to consider:
Key Considerations to Keep in Mind
| Category |
Key Considerations |
Why It Matters |
| Measurements |
Room size, ceiling height, door/window placement |
Helps visualize layout and avoid spacing issues |
| Natural Light |
Direction of windows, sun exposure patterns |
Affects brightness, warmth, and energy efficiency |
| Ventilation |
Window placement, airflow pathways |
Keeps the home fresh and comfortable |
| Architectural Features |
Load-bearing walls, built-in storage, plumbing, electrical outlets |
Determines layout constraints and renovation feasibility |
| Traffic Flow |
Pathways between rooms, ease of movement |
Prevents bottlenecks and enhances usability |
| Room Connectivity |
Open vs. closed layout, hallway placement |
Balances openness and privacy |
| Floor Planning Tools |
Digital apps, sketches, professional input |
Helps test ideas before making permanent changes |
Common Mistakes to Avoid
- Ignoring measurements: Misjudging space can lead to furniture that doesn’t fit or inefficient layouts.
- Overlooking natural light: Placing key rooms in poorly lit areas can make them feel dull and uninviting.
- Not considering movement: Poor traffic flow can make everyday tasks frustrating
- Underestimating storage needs: A lack of storage can lead to cluttered, disorganized spaces.
- Forgetting future needs: Your home should adapt to changes in lifestyle and family size.
 Tools to Use
Tools to Use
Benefit from the right tools to simplify space planning and ensure accuracy:
- Floor planning apps: Apps like Roomtodo help visualize layouts.
- 3D modeling software: Programs like Roomtodo allow detailed spatial planning.
- Augmented reality apps: These tools let you preview furniture in real time.
- Measuring tools: A laser measuring device or tape measure ensures precise dimensions.
To sum up, by analyzing all these elements, you can make smarter decisions about your home’s layout.
Measuring your space ensures everything fits properly while considering light and ventilation to create a comfortable environment.
Being mindful of architectural constraints can save time and money, and prioritizing flow and storage makes daily life easier.
With a clear understanding of your space, you’ll be well-prepared to create a layout that’s both practical and inviting.
Define Your Priorities and Must-Have Features
When planning a home layout, it's essential to focus on features that improve daily life rather than just following trends.
Prioritize functionality and convenience to create a space that works well for years to come.
List Essential Elements
Think about what features will enhance your home’s usability. Some key elements to consider include:
- Kitchen island – Provides extra prep space, storage, and seating for casual meals.
- Home office – A quiet, dedicated workspace for remote work or study.
- Mudroom – Keeps entryways organized with storage for shoes, coats, and bags.
- Walk-in pantry – Offers extra storage for bulk groceries and kitchen essentials.
- Laundry room – A separate space for laundry tasks, ideally near bedrooms for convenience.
- Built-in storage – Helps minimize clutter with bookshelves, cabinets, or under-stair storage
Determine Room Placement for Accessibility
A well-planned layout should allow for easy movement and logical connections between spaces:
- High-traffic areas (kitchen, bathrooms, living room) should be centrally located.
- Bedrooms should be placed in quieter areas for privacy and relaxation.
- Dining and living spaces should flow naturally for better entertaining and daily use.
- Entryways and mudrooms should provide quick access to storage to keep clutter under control.
Proper placement of rooms improves functionality and makes everyday activities more efficient.
Focus on Function Over Trends
While design trends can be appealing, they may not always be practical. Instead of prioritizing aesthetics alone, think about:
✅
Durability – Choose materials and layouts that are easy to maintain.
✅
Storage Needs – Ensure there’s enough space for organization and reducing clutter.
✅
Energy Efficiency – Consider window placement, insulation, and appliances that lower energy use.
✅
Future Adaptability – Plan for potential life changes, like expanding family needs or aging in place.
A home should work for
your lifestyle, not just follow what’s popular. By focusing on must-have features, smart room placement, and long-term usability, you can design a home that’s both practical and enjoyable.
Choose a Layout That Works for You
The right home layout balances functionality, comfort, and personal preference. Whether you prefer an open-concept design or defined spaces, understanding the pros and cons of different layouts will help you make an informed decision.
Open vs. Separate Floor Plans: Pros and Cons
Each layout style offers benefits and drawbacks:
✅
Open Floor Plan
- Encourages interaction and socializing.
- Maximizes natural light and creates a spacious feel.
- Can be noisier with fewer sound barriers.
- Less privacy, especially in shared areas.
✅
Separate Floor Plan
- Provides distinct spaces for different activities.
- Enhances privacy and noise control.
- Can feel more segmented or closed off.
- Less natural light flow between rooms.
Choosing between these styles depends on your lifestyle. If you entertain often, an open plan may work best. If you prefer quiet and privacy, a separated layout might be ideal.
Understand Common Floor Plan Styles
Different configurations can improve flow and function:
- L-shaped layout – Offers a natural division between living and dining areas while maintaining openness..
- Central dining layout – Places the dining area at the heart of the home, connecting key spaces.
- Segmented layout – Uses defined rooms to create distinct functional zones.
Each style has its own advantages, and the best choice depends on how you use your home.
Balance Openness with Privacy
A successful layout ensures open spaces don’t feel too exposed and private areas remain functional. Here’s how to strike that balance:
- Use partial walls, screens, or furniture placement to create subtle separations.
- Keep bedrooms and offices away from high-traffic areas.
- Ensure bathrooms are positioned for convenience but remain discreet.
- Consider sliding doors or flexible partitions for adaptable spaces.
By carefully choosing a layout that aligns with your needs, you can create a home that feels spacious without sacrificing comfort and privacy.
 Tools to Use
Tools to Use
Roomtodo is the best tool for choosing a layout that works for you because it allows you to experiment with different floor plan configurations in both 2D and 3D.

Whether you’re deciding between an open-concept or segmented layout, Roomtodo helps you visualize how each choice affects space flow, natural light, and functionality.
With its intuitive drag-and-drop interface, you can test room placements, furniture arrangements, and even wall divisions to ensure your layout balances openness and privacy.
This makes Roomtodo an invaluable tool for making informed decisions before committing to any structural changes!
Additionally, to help choose the best layout for your needs, consider some extra tools:
- Layout simulation: It lets you experiment with open vs. closed layouts.
- Mockup & space testing: Using masking tape or cardboard cutouts helps visualize furniture placement.
- Blueprint & drafting: Try different software that assists with blueprint creation.
- Virtual staging: Online virtual staging tools allow you to test furniture arrangements digitally.
These tools can help you make an informed decision before committing to a specific home layout.
Optimize Functional Spaces
A functional home layout is all about efficiency, organization, and comfort.
By optimizing storage, placing key spaces strategically, and considering noise control, you can improve both convenience and livability.
Maximize Storage with Smart Solutions
Storage should be seamless, not overwhelming. Built-ins, multi-purpose furniture, and clever storage solutions help keep rooms tidy without cluttering them.

Consider using:
- Wall-mounted shelves to free up floor space
- Under-bed storage or ottomans with hidden compartments for extra organization.
- Custom cabinetry in the kitchen, bathroom, and entryway for maximum efficiency.

Pro Tip: Label storage bins and create dedicated spaces for frequently used items to prevent clutter buildup.
Strategic Placement of Laundry, Pantry, and Bathrooms
Placing key areas in
the right location can save time and effort in daily routines. Here’s what to keep in mind:
- Laundry room: Near bedrooms for easy access or close to the kitchen for multitasking.
- Pantry: Adjacent to the kitchen but separate enough to store bulk items and appliances neatly.
- Bathrooms: At least one should be near common areas for guests, while others should be close to bedrooms for privacy.
By the way, if space is tight, a stacked washer and dryer in a hallway closet or a sliding-door pantry can maximize efficiency.
Reduce Noise with Soundproofing
Keeping noise levels under control is essential for a peaceful home, especially in
bedrooms, home offices, and entertainment spaces. You can soundproof areas using:
- Thicker rugs, curtains, and fabric furnitur: to absorb sound.
- Solid-core doors instead of hollow ones to block noise.
- Acoustic wall panels in workspaces or media rooms for better sound control.
 Pro Tip:
Pro Tip: Adding
bookshelves along walls can act as a natural sound barrier while doubling as storage!
 Tools to Use
Tools to Use
Optimizing functional spaces requires the right tools to ensure efficiency and practicality:
- Space optimization software Use Roomtodoto test different layouts for laundry, pantry, and bathroom placements.
- Soundproofing calculators: Online tools estimate the materials needed to reduce noise in bedrooms and offices.
- Home design simulators: Appls like Roomtodoallow you to visualize built-in storage and multi-purpose furniture placement.
By using these tools, you can fine-tune your space for better organization, accessibility, and comfort.
Secret Tip - Functional Space Optimization Checklist
✅ Smart storage solutions
- Use built-in shelves and cabinets for a clutter-free look
- Choose multi-purpose furniture (e.g., storage ottomans, beds with drawers).
- Maximize under-stair or vertical storage to save space
✅ Strategic placement of key spaces
- Place the laundry room near the bedrooms or the kitchen for convenience
- Keep the pantry close to the kitchen but separate from the main prep areas
- Ensure bathrooms are easily accessible from bedrooms and common areas
✅ Soundproofing for comfort
- Install solid-core doors for better noise reduction
- Use rugs, curtains, and upholstered furniture to absorb sound
- Keep bedrooms and home offices away from high-traffic areas
By following this checklist, you’ll create a home that’s organized, efficient, and comfortable for everyday living!
Use Planning Tools and Resources
It’s much easier to create a well-designed home layout when you use the right tools.
From digital planning apps to professional advice, leveraging resources can help you visualize your space before making permanent decisions.
Explore Digital Floor Planning Software and Apps
Technology makes home planning more accessible than ever.
Online floor planning tools and mobile apps allow you to:
- Experiment with different room layouts before committing.
- Adjust furniture placement and dimensions to maximize space.
- View 3D renderings for a more realistic preview of your design.
 Pro Tip:
Pro Tip: Try
Roomtodo to test layouts quickly.
Consult Professionals: Architects vs. Builders
If your project involves structural changes, professional input can prevent costly mistakes.
- Architects specialize in design and spatial planning, ensuring your home is both functional and visually appealing.
- Builders and contractors focus on practical execution, helping to determine feasibility, materials, and costs.
If making major changes (knocking down walls, expanding spaces), consult an architect first. For smaller renovations, working with
home improvement contractors may be enough.
Test Layouts with Sketches and Mockups
Before finalizing a layout, try different versions on paper or with physical mockups:
- Sketch simple layouts on graph paper to visualize proportions.
- Use masking tape on the floor to outline furniture placement.
- Test different configurations with cardboard cutouts before buying furniture.
If working with a tight budget, sketches, and DIY mockups help you refine ideas without expensive mistakes.
By using planning tools, professional expertise, and simple testing methods, you can design a home layout that’s both practical and visually appealing – without unnecessary guesswork.
Review and Finalize the Layout
Once you’ve planned your home layout, take time to review and refine it before making any permanent changes.
Ensuring the design is both practical and comfortable will prevent costly mistakes down the road.
Evaluate Practical Flow and Accessibility
Walk through your planned layout (physically or mentally) and ask:
- Is the kitchen near the dining area for convenience?
- Do bedrooms offer enough privacy?
- Is furniture placement logical, or does it block natural flow?
Imagine doing daily tasks (cooking, laundry, or entertaining). If anything feels inconvenient, adjust it now.
Gather Input from Family Members or Professionals
Since everyone in the household will use the space, get their feedback:
- Family members can point out practical concerns you may have overlooked.
- An architect or interior designer can offer professional insights into structure and aesthetics.
- A builder or contractor can confirm if planned changes are feasible within your budget.
If unsure about a design decision, consult multiple sources – what works in theory may not work in practice.
Make Final Adjustments Before Implementation
Before construction or furniture placement begins: ✔ Double-check measurements to avoid costly resizing.
✔ Ensure lighting and ventilation align with your daily needs.
✔ Review storage solutions to prevent future clutter.
✔ Test multiple layouts with mockups or planning apps to see what works best.
 Pro Tip: Leave room for flexibility
Pro Tip: Leave room for flexibility Life changes, and so should your home – opt for adaptable spaces rather than rigid designs.
By carefully reviewing, testing, and refining your layout, you’ll ensure a home that’s comfortable, efficient, and ready to support your lifestyle.
By following this checklist, you’ll create a home that’s organized, efficient, and comfortable for everyday living!
For added security and smart home integration, consider installing advanced monitoring tools like the
best video surveillance software from Coram, an AI-driven access control and security camera company that helps homeowners enhance safety without compromising convenience.
Conclusion
Planning a home layout is all about creating a home that supports your daily life, future needs, and long-term comfort.
By carefully assessing your lifestyle, optimizing functional spaces, and designing for flexibility, you ensure that every room serves a purpose.
Using planning tools, consulting professionals, and testing layouts can help refine your design before finalizing it. Most importantly, remember that a well-planned layout balances functionality, comfort, and adaptability.
With thoughtful decisions, you’ll create a home that’s both beautiful and practical for years to come!




 Pro Tip: Even if you dont need an extra room now, consider flexible spaces like a guest room that can double as an office or gym in the future.
Pro Tip: Even if you dont need an extra room now, consider flexible spaces like a guest room that can double as an office or gym in the future.


