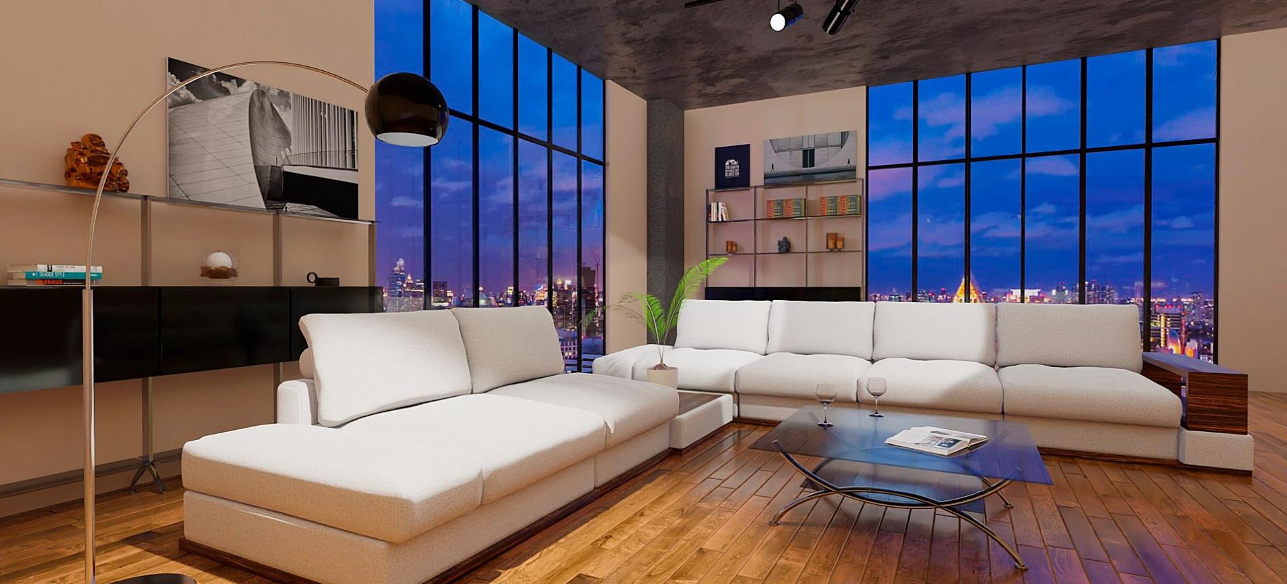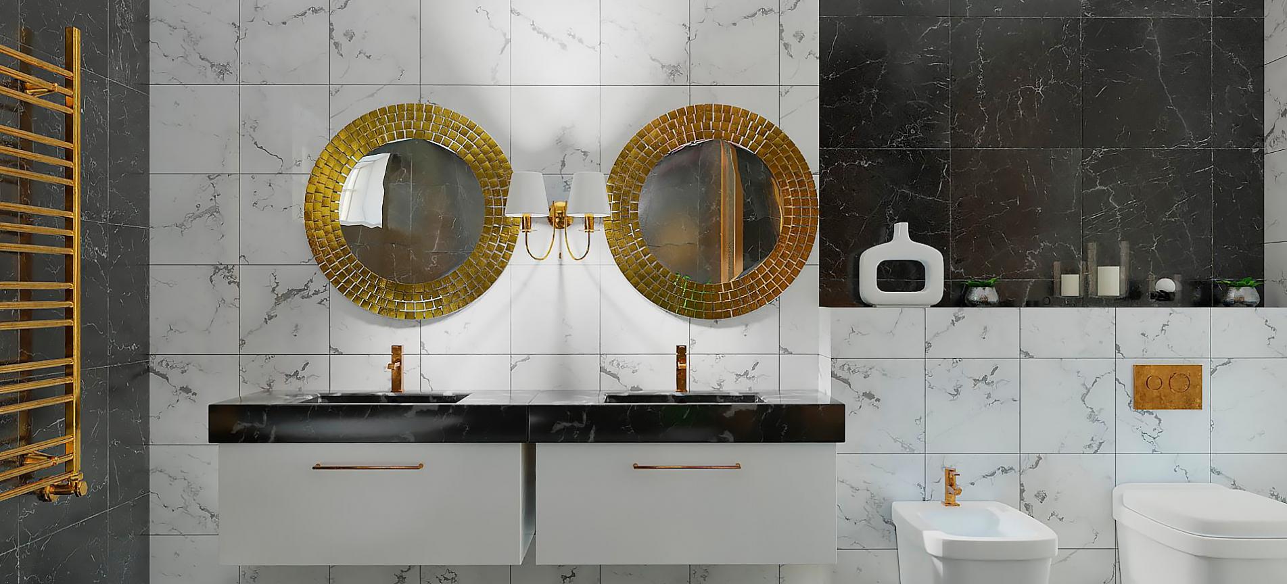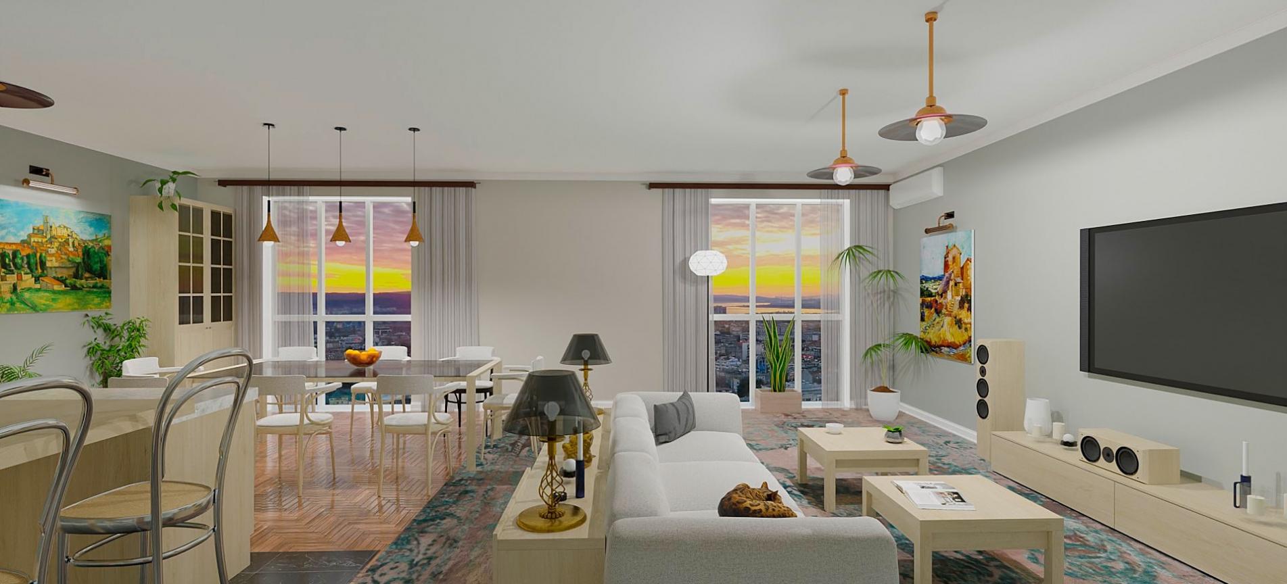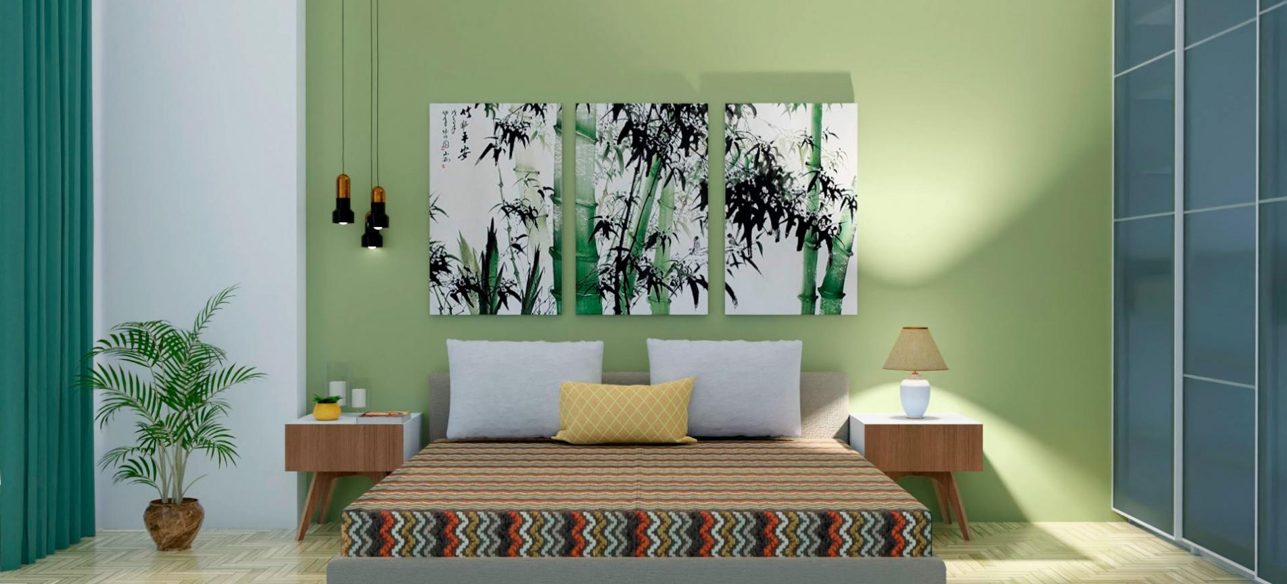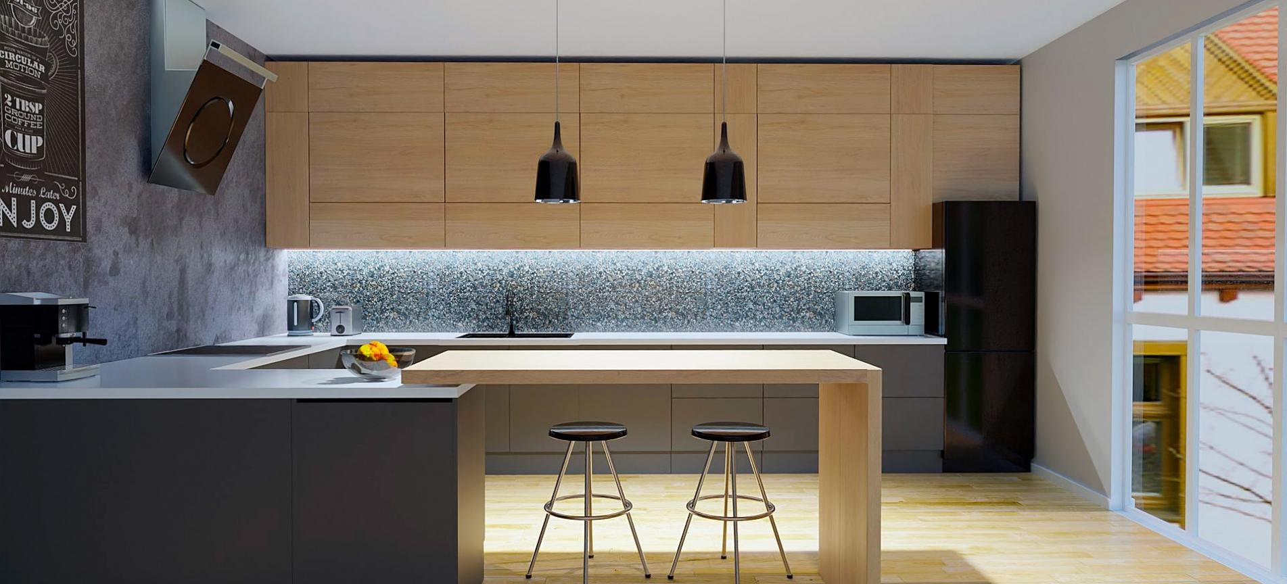Your house design in 3D
Wanna make a cool affordable design for the house, but don’t have much knowledge about it? Try RoomToDo and you’ll see how easy it is.
What is RoomToDo
It’s a special software for your computer where you can fast and easily create the design of your house.
Making a house design should be easy and joyful and you can make it with RoomToDo. By using this program, you can create the design of your dream in a short time without any professional skills. We thought about everything, that’s why our program has all-powerful instruments, which go with an easy and intuitive interface. Here you can plan your own home remodel online, play around with some furniture arrangement and make all other stuff to make your project better.
RoomToDo is also a perfect software for designers. Using it, you can provide your projects for clients or contractors.
What you can make in RoomToDo
In our program you can:
1. Creating 2D plans. Here you’ll find all instruments which you need for creating complex planning projects which include putting a wall at different angles and making walls with uneven thickness. All these things will help you create a professional model and make it easy.
2. Draw your project on the top of your drafting. For making the process easier, you can download your plan and draw the contour of your rooms. This will save your time and when you’ll finish your project will be ready for design in 3D.
3. Doors and windows for everyone. Here you’ll find thousands of different door and window styles. Moreover, in our program, we also have different columns, arches, and other elements.
4. Make experiments with the wall, floor, and ceiling decorating materials. Create your walls? It’s time to decorate them. In RoomToDo you can find different materials for walls, floors, and ceiling. Here you can big variety of wallpaper, laminate, tile, mosaic, wood and stones.
5. Furniture and accessories. When the main part of your project is done, it’s time to play around with some furniture arrangement. In our program, you’ll find hundreds of different furniture models, which you also can customize. You can change sizes, materials, and colors, so it will be only your original style.
6. Different viewing options. In the program, you can change the view type for more comfort. You can use:
- drafting – for creating your walls;
- 2D and 3D – for decoration and furnishing;
- first-person view – for the presentation of your work.
7. Save your project and share it. You can save as many variants of your project, as you want. You can share it on Facebook using a special link.
So if you ready for house remodeling, you can try it absolutely FREE! You’ll pay only if you’ll like it and want to extend facilities by using Pro Version. Use the contact form on our website if you have any questions!
Make your house perfect with RoomToDo!

DESIGN YOUR HOME IN 3D
Plan, design and decorate your home in 3D
without any special skills
What is Roomtodo?
Simple and playful Interior design software.
Online based software with an intuitive interface and powerful tools. Plan, design and decorate your apartment, house, office, and more. Get professional results without any professional skills. Roomtodo lets you visualize your projects clearly, realistically, and quickly, providing you with powerful tools to design and experiment with your interiors.
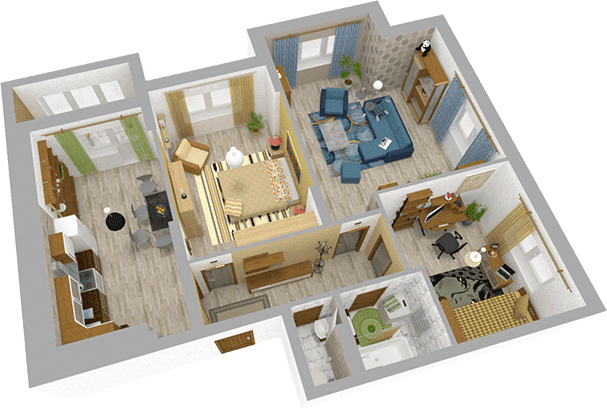
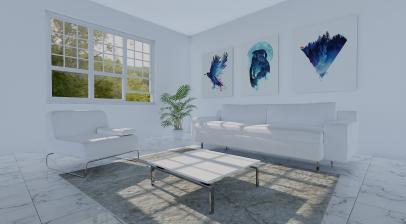
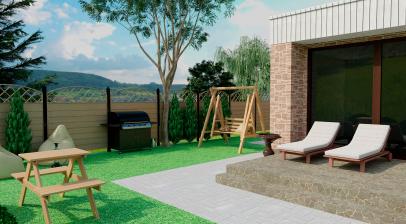
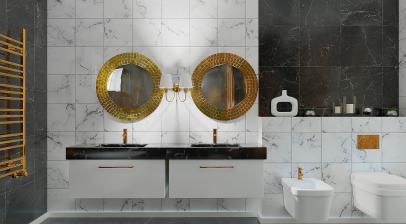
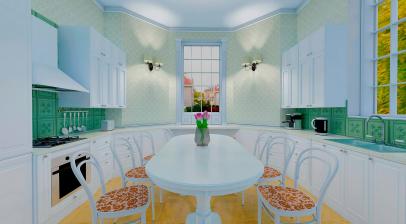
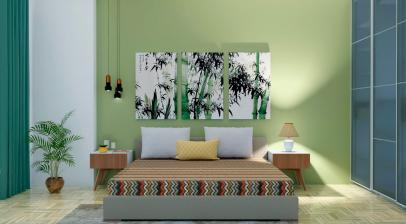
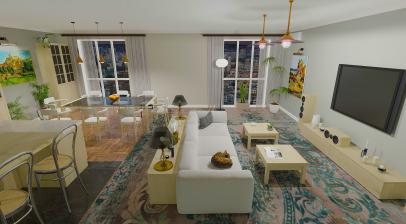
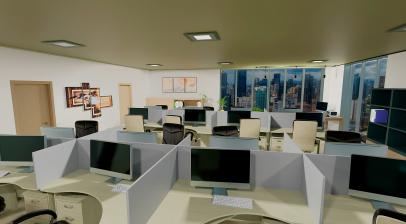
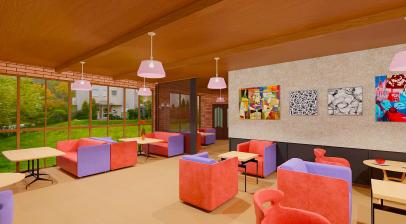
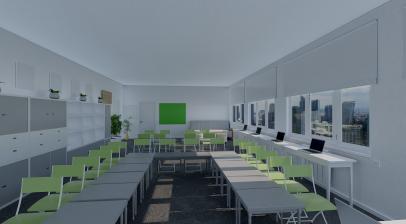
Program features
Draw a 2D plan of the apartment
Original drawing tools, which are not available in other online programs, allow you to create complex configuration plans, including angled walls and walls of uneven thickness.
Look what makes Roomtodo better than other floor planning software.
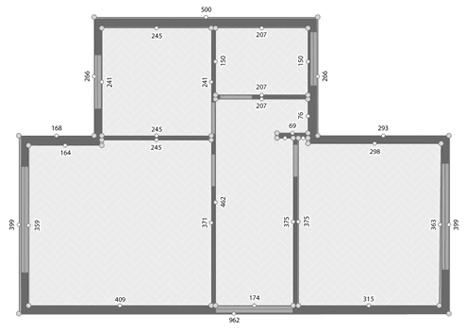
Draw on top of the blueprint
Upload your apartment plan, draw the outline of the rooms and your apartment is ready for design in 3D.
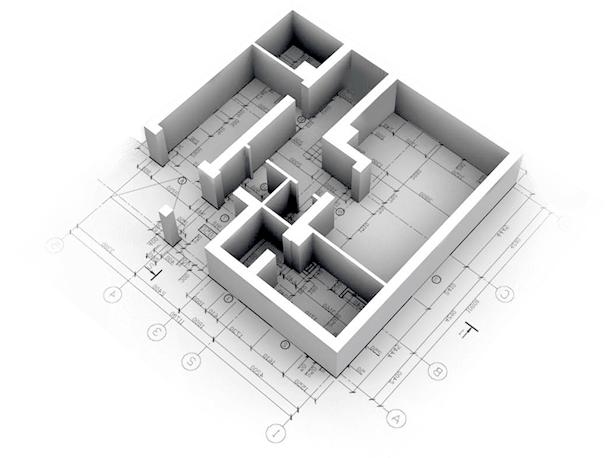
Add windows and doors
A lot of models of windows, doors, as well as arches, columns, and other structural components.
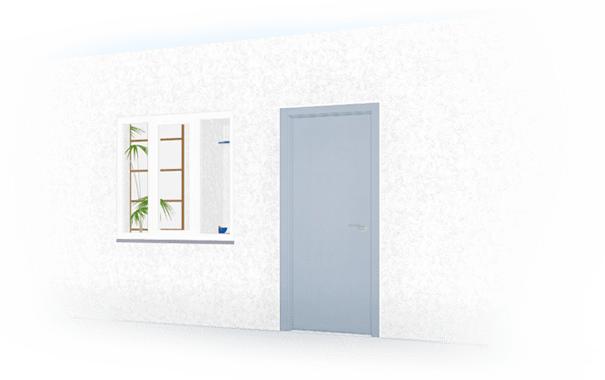
Select finishing materials
Experiment with thousands of wall, floor and ceiling finishes. Use wallpaper, laminate, tiles, mosaics, wood and stones – everything you can think of.
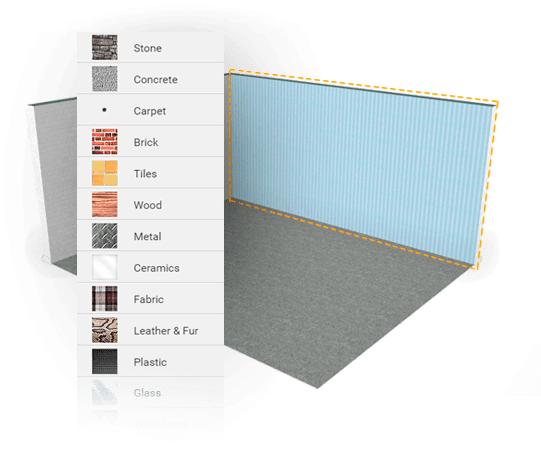
Arrange furniture and decorative objects
Hundreds of various pieces of furniture and decorative objects with the possibility of customization. Resize, combine finishing materials. A large number of combinations are available and the initial version can be changed beyond recognition.
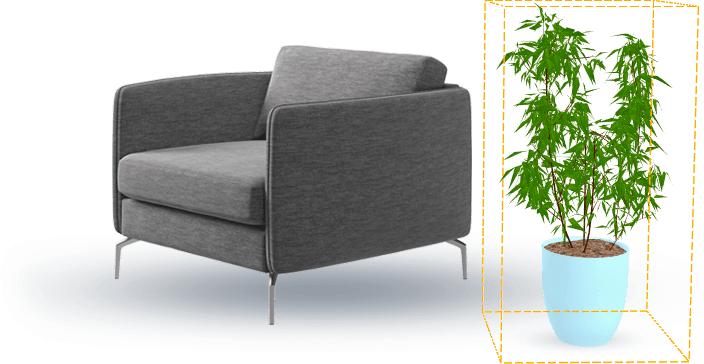
Different view modes in 3D
Switch between different view modes
- Drawings - for building walls
- 2D and 3D - for placement of furniture and decoration
- First-person view - for walking around the room and evaluating the result
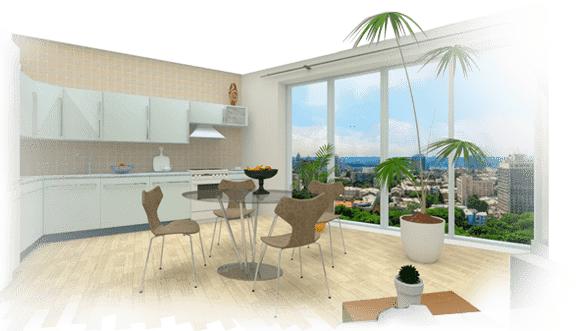
Save the project and share the result
Save as many versions of the project as you need - without any restrictions. Send a link to the project to your friends or post it on Facebook.
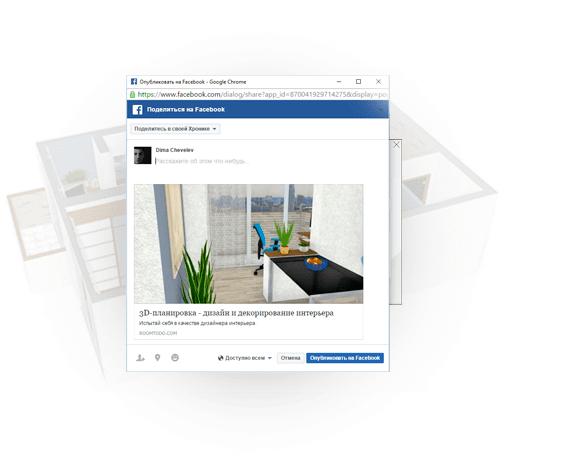

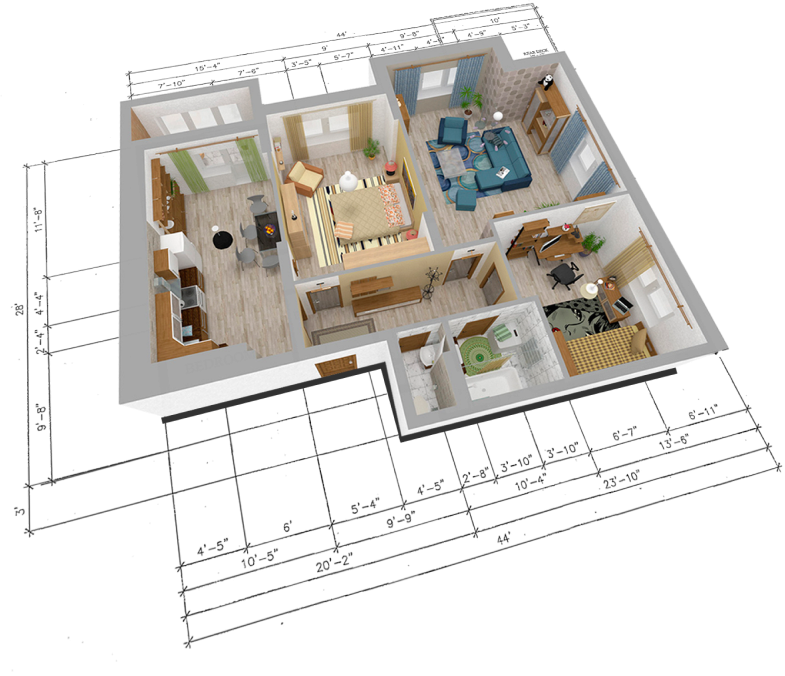
with a design and have fun.


