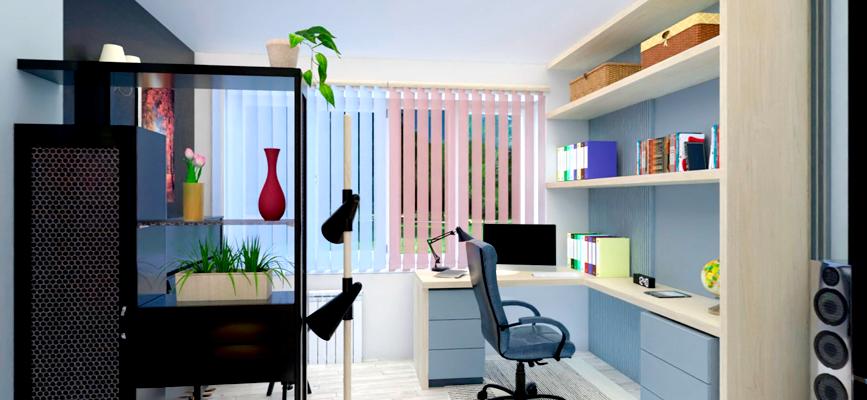
Please follow the link in the email to activate your account
Architects bring valuable expertise to home design, making sure spaces are functional, measurements are precise, and layouts meet building codes. They also add creative flair and technical know-how that turn ideas into buildable plans. But thanks to online house planners like Roomtodo, anyone can design smart, stylish interiors in 3D – no professional experience needed.

Even experts start with concept sketches or 3D massing blocks – simple shapes that outline room proportions, connections, and overall layout. You can do the same using Roomtodo’s tools to form volumes and explore the essential features of your space. Furniture comes later: right now, it’s all about the bones of the space, since every great home begins with a solid house plan. But before you dive in, think about your needs. Do you love open-style living, or maybe you prefer distinct rooms? How many bedrooms and bathrooms? Where will natural light come from? A home office or two? Don’t worry if you’ve never drawn a floor plan before. Just jot down your ideas, then use Roomtodo’s tools to sketch a simple layout. It doesn’t need to be perfect, but accuracy matters: otherwise, you might end up with a kitchen island that blocks traffic or a doorway that’s too narrow. So double-check room sizes, window placements, and door widths. The more precise your measurements, the easier your 3D design process will be.

Once you’ve got your floor plan, take a minute to imagine how you’d actually move through the house. Is the kitchen close enough to the dining area? Are the bedrooms tucked away from the noisy living room?
Hallways, entrances, and transitions between rooms should feel natural and efficient. Roomtodo allows you to walk through your layout in 3D to see how it feels from a first-person view: use this to adjust proportions. If something feels off – too cramped, too far, or too awkward – you can shift things around before anything’s set in stone.

Professional designers never view a room as just a flat image – they work in layers, each one building on the last to create depth, function, and harmony.
The Base Layer focuses on Structure & Surfaces. This includes flooring, wall finishes, ceilings, and architectural details like moldings or exposed beams. The goal is to build a strong foundation, using materials and colors that set the mood and make your entire home feel perfectly balanced.
Next comes the Functional Layer – Layout & Furniture. Arrange furniture thoughtfully, not just to fit the space, but to support how people move and live in it. Think about proportions and the purpose of each zone, whether it’s a quiet reading corner or an open area for entertaining.
Then there’s the Textural Layer. Choose your materials carefully. It’s not just about looks – it’s about how things feel, how durable they are, and the vibe each material brings. For example, wood adds warmth, polished concrete feels sleek and modern, matte finishes soften light, while glossy ones reflect it.
You can freely experiment with textures and finishes in your 3D view. Place a soft rug on hardwood, a leather chair beside a linen curtain – these tactile differences create both visual coziness and physical comfort. Plus, a little contrast can instantly make your room feel more dynamic and alive.
Finally, there’s the Personality Layer – Decor & Detail. This is where your individuality shines: plants, artwork, books, ceramics, vases. These touches turn a random apartment into something truly yours, and no one can choose them better than you.

The pros don’t drop furnishings randomly – they plan how people will use the space. A reading corner near a window. A wide kitchen counter for social cooking. Plan the same way, but make it personal. Choose pieces that fit the way you live, not just what looks good in a magazine.
In Roomtodo you can explore everything from minimal setups to warm, layered interiors. And if it’s hard to settle on just one variant, try them all: even experienced designers explore multiple options, test them in 3D, get feedback, and keep refining until it feels just right. So don’t be afraid to save different versions, try bold ideas, and see what clicks. That’s the true power of 3D tools: risk-free experimentation, guided by your own vision.

As you work, switch between 2D and 3D views often. The 2D layout helps you get measurements and placements right, while the 3D view shows how everything looks in reality. Use it to test sightlines, adjust heights, or see how open and connected each area feels. This back-and-forth lets you spot issues early and fine-tune the atmosphere as you go.
With today’s tools, what once felt technical becomes intuitive, and the complicated process turns into a captivating game that sparks ideas you hadn’t even considered. While architects bring a professional touch, Roomtodo puts the process in your hands, so you can design your dream home directly from your laptop. Plan every room, play with layouts, and bring your vision to life, step by step. You don’t need a diploma — just a little curiosity, creativity, and patience.

