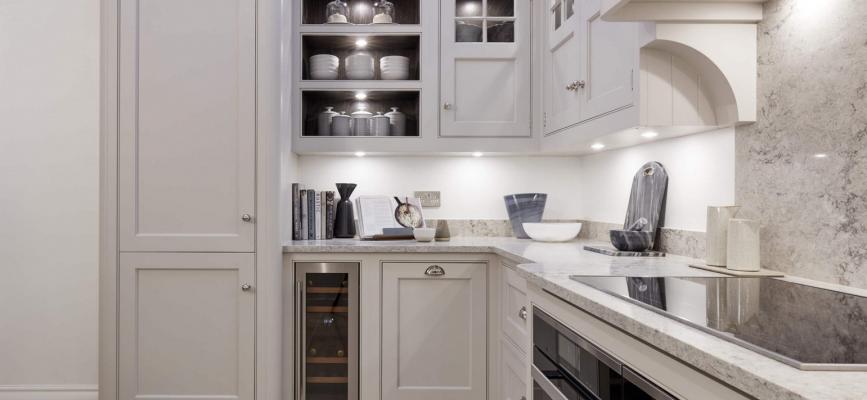
Please follow the link in the email to activate your account
Home improvement is effort- and time-consuming for the owners, so it’s not surprising that everyone looks for ways to simplify the task before getting down to the repair. For this purpose, the owners cooperate with professional designers; however, the result of their work doesn’t always meet expectations.
You can design a functional kitchen and take care of placing kitchen accessories in a convenient way by yourself. For this, use a virtual floor planner that enables to make changes at any stage. Its main advantage is that it requires no funding since the tool is available for free.
The kitchen functionality always plays a key role since the main focus is on using appliances conveniently. Housekeeps pay the closest attention to arranging the dining area, because it’s the place where the owners spend most of the time.
It is quite easy to get a satisfactory result since the efficient kitchen floor planner will make it possible to design an amazing project. Small kitchens can still be functional, subject to the proper space division.
You won’t have to worry about its usability if you pay attention to a few aspects:
Use the free space to the full: built-in appliances and cupboards will make it possible to free tables from household items and avoid the clutter look. By planning the kitchen using three-dimensional models guarantees that you’ll get the result you want.
Any changes made to the plan won’t affect the cost of repair since you won’t have to buy unnecessary construction materials. Designer’s advice and project visualization will contribute to your ideas being implemented promptly.
