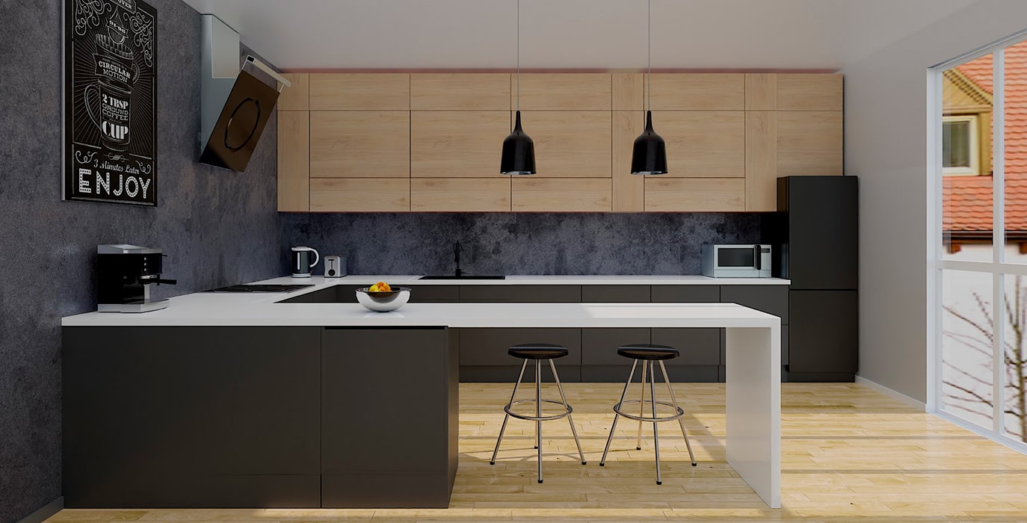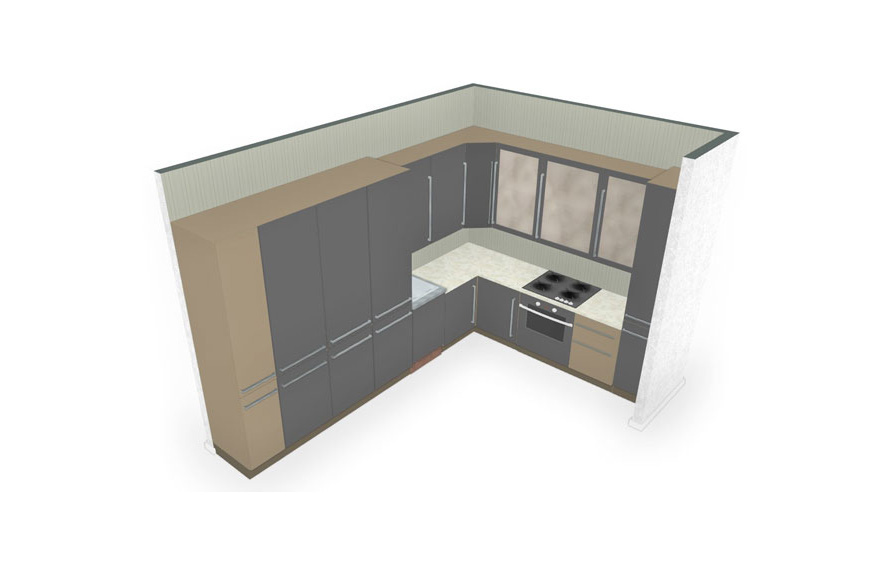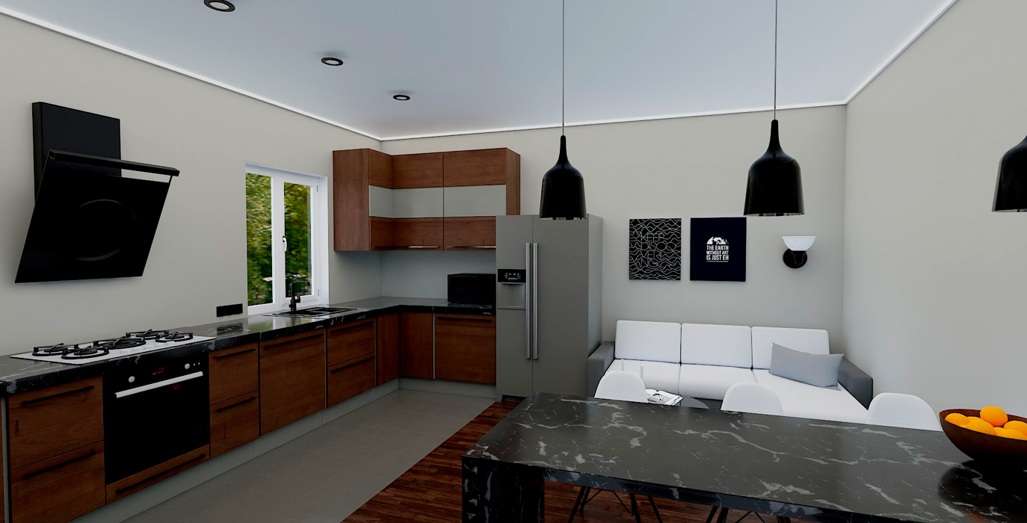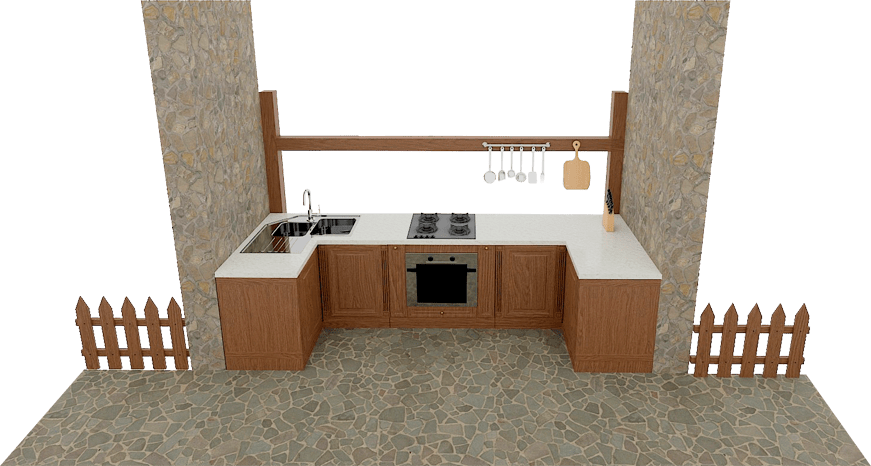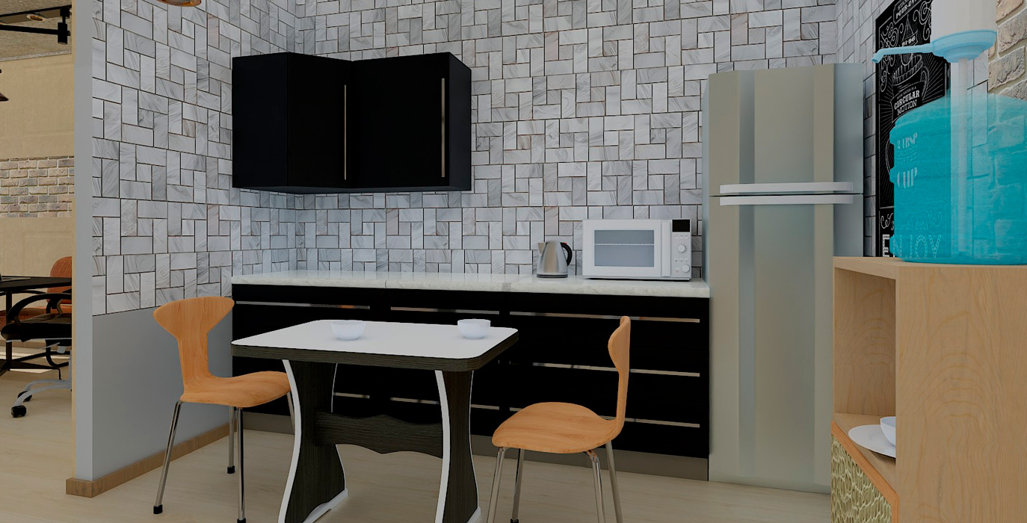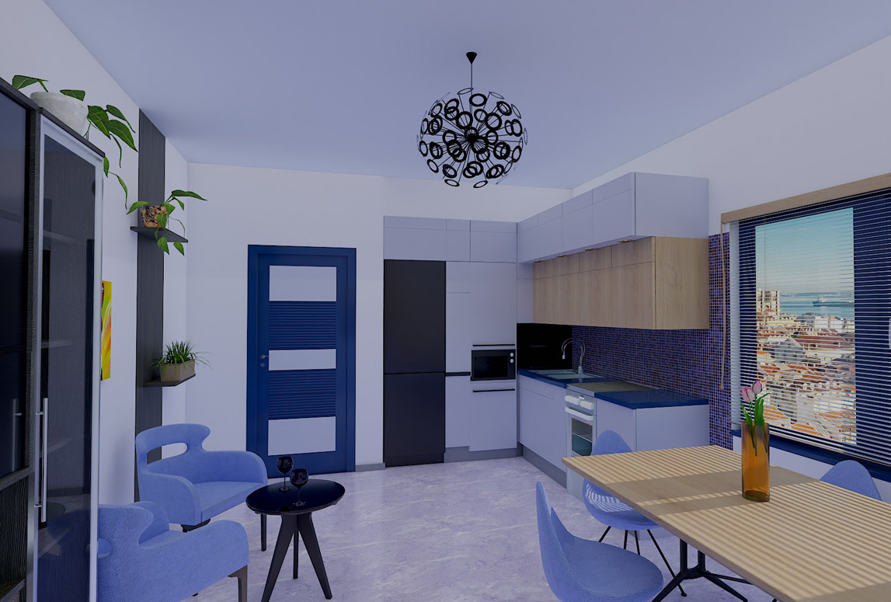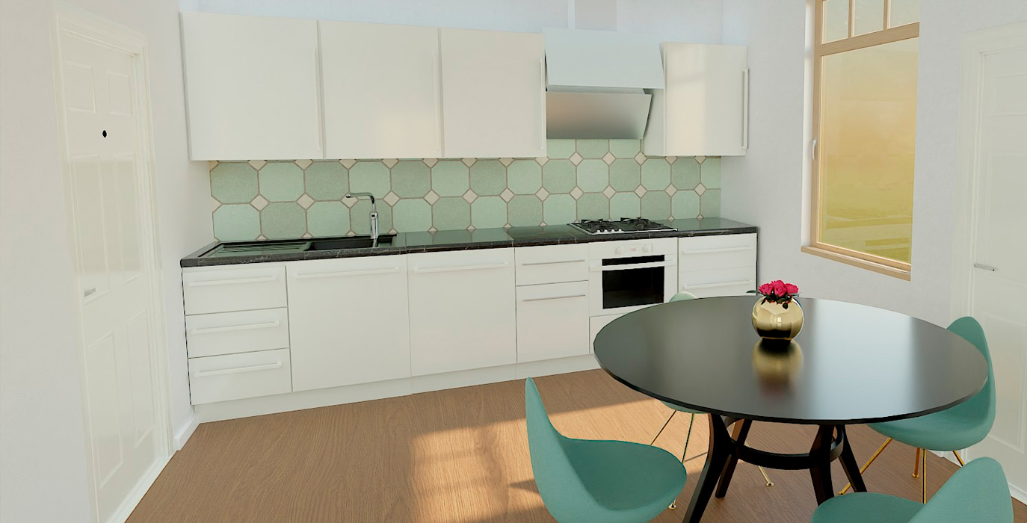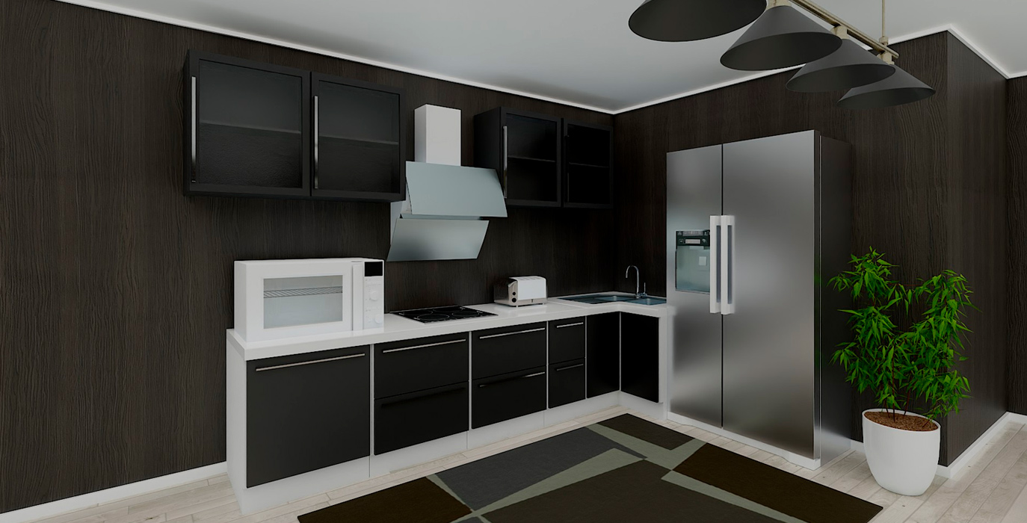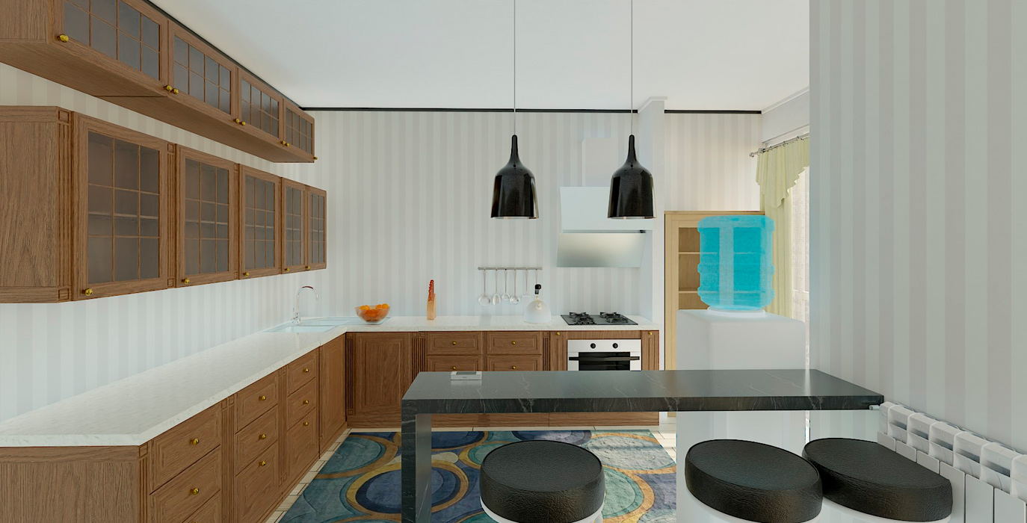
Please follow the link in the email to activate your account
Many people dream of a big and beautiful kitchen with all the necessary furniture and fittings required. Before planning your design, you need to have a clear idea of how your kitchen will look. A 3D kitchen planner will help you create a layout.
If you have just built a house and do not know what to do next, you can try different finishing materials and colors with the Roomtodo service. It has many interesting functions that a room drawing and 3D model can create. You can add walls, windows and doors, columns, and more by yourself. For this, you do not need to have a specialized education. All functionality is easy to learn and you can quickly start using all the tools to create your kitchen project with our constructor. You can choose what you need from a variety of modules, play with colors and choose the best option. Arrange the furniture the way you want, by choosing the ideal position. You don't need to pay a designer. You will save money and acquire new skills.
Roomtodo has a free kitchen planner. By creating your own design, you can see how your kitchen will look in the first person. Imagine that you and your family are already at the dinner table. Think about the color of the walls and floor, the material that is used to make everything. Visualize the dining table and chairs in your kitchen and how you will arrange the flowers in the room. All this can be done with the tools of our service. You can also buy the PRO version with which you will be able to:
After you finish your kitchen layout, you can share your design with your friends on social media. They will appreciate your design skills and ask for help with planning the kitchen design in their home.
During the summer, people often use the outdoor kitchen, which can be a terrace or a gazebo with a barbecue and a cooking area. This is a place not only for food but also for relaxation. Using the Roomtodo service, you can plan such a place. Create a drawing, pick up materials, consult with your wife or husband. Since this place is for the whole family, everything should be perfect; everyone can take part in the interior design of an outdoor kitchen. After drawing and selection of materials, you can create a 3D kitchen design layout; choose cabinets, a stove, and a refrigerator. Pick a place for each item right at the beginning, so that you do not move them from place to place later.
The kitchen is a place where you prepare your food, and the whole family gathers around the table. Many dream that it is not only cozy but also beautiful. It would be best to use such a tool as a kitchen layouts planner to make your dream kitchen come true and visualize it in three-dimensional space. Here, you can easily and quickly customize the room's dimensions to determine the necessary modules and finishing options. Use a computer, laptop, or tablet to ensure the software works correctly and you can use all the available functions. You can design a kitchen using the software in 3D format. It will give you a clear idea of the future cooking room. The online kitchen planner is quite simple and easy to understand. You will quickly master all the tools that are provided by the program. The user will perform the entire planning and visualization process on his own without spending too much on the services of designers.
You can design walls, windows, doors, and floors, move kitchen utensils, and choose wall colors and furniture material in Roomtodo. The kitchen planner design program is free. However, if you want to add unique and non-standard things, buy the advanced version of the software. You can realize your ideas in any style with additional features to suit your taste. The main advantages of kitchen planner 3d program include:
Discover your design skills and visualize your project from the first person with Roomtodo!
It is not a problem if you are far from the sphere of architects or designers but want to design your kitchen yourself. A kitchen design floor planner will help you realize all your ideas quickly and efficiently. The 3D visualizer program allows you to draw well, change space, and move objects according to your requirements. It is more advantageous than hiring professional designers, whose services are expensive and often do not allow you to achieve what you want. Free kitchen planners will enable you to get the kitchen of your dreams.
Here, you can pick up the color of the walls, trying many variants. Creating a detailed model of the future interior with the help of such an option as a kitchen planner for free is carried out in several stages:
Undoubtedly, the space in every kitchen should be used as efficiently as possible. Using kitchen planner tools, you can move objects and change the furnishings and interior from scratch. There is also a popular feature - a first-person view of the room. Its application allows you to walk around the room virtually and examine the entire environment in detail. It is recommended for business owners who realize large-scale interior projects to purchase the PRO version with many additional tools and features. Finishing courses for the 3D visualizers or designers is unnecessary because there is such a multifunctional and versatile program as Roomtodo.
